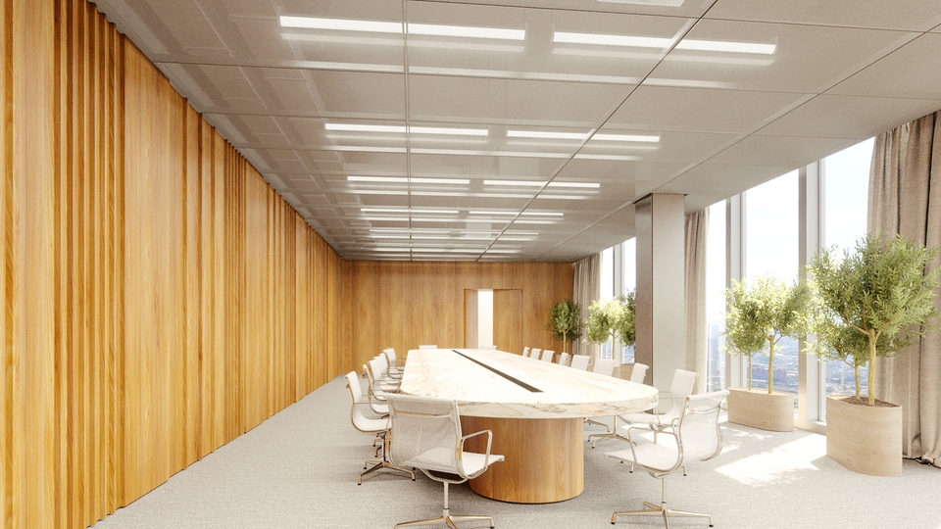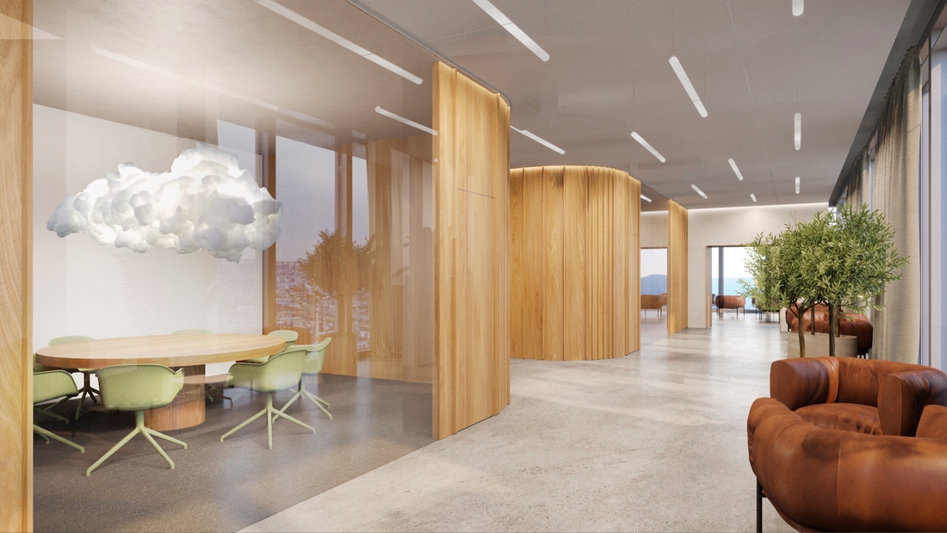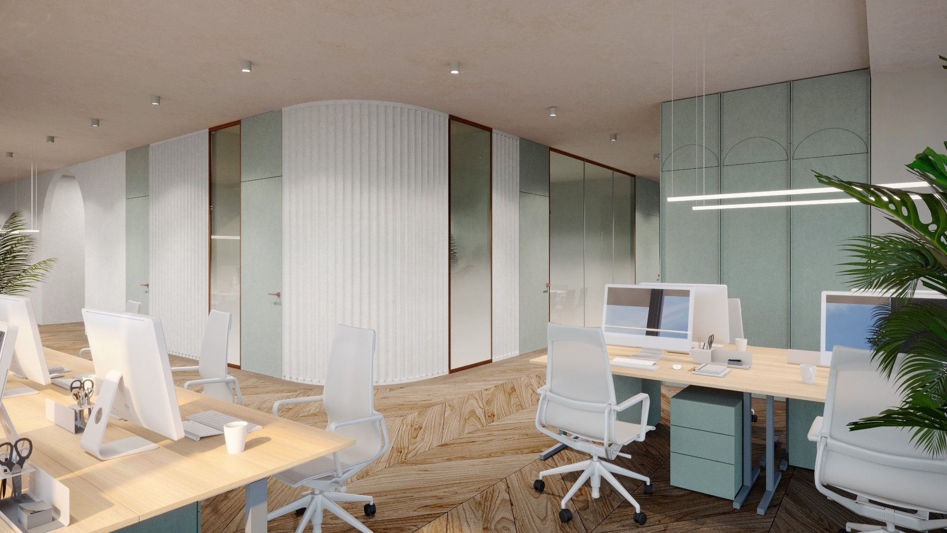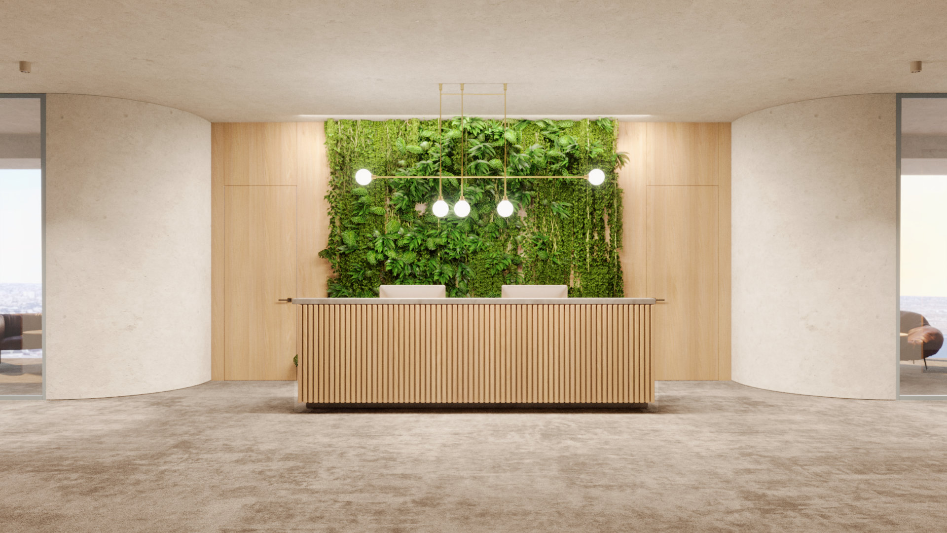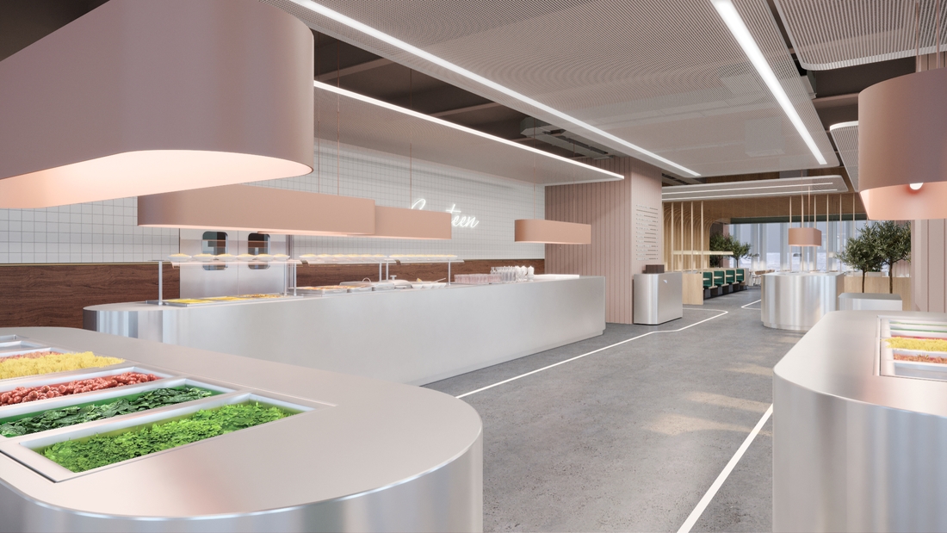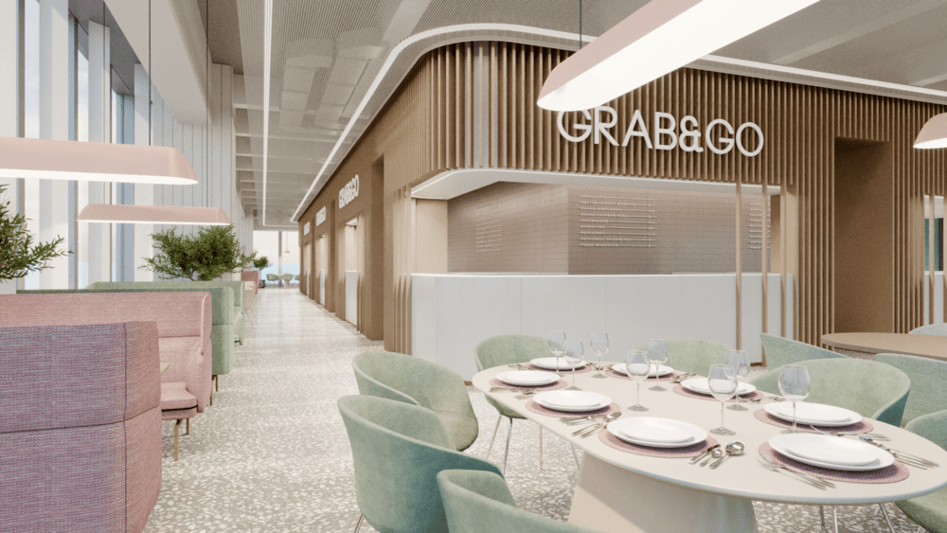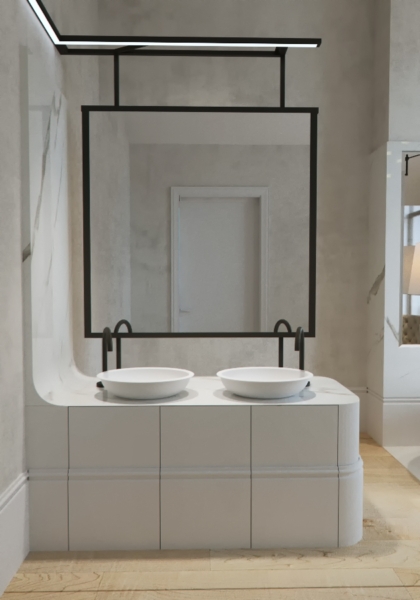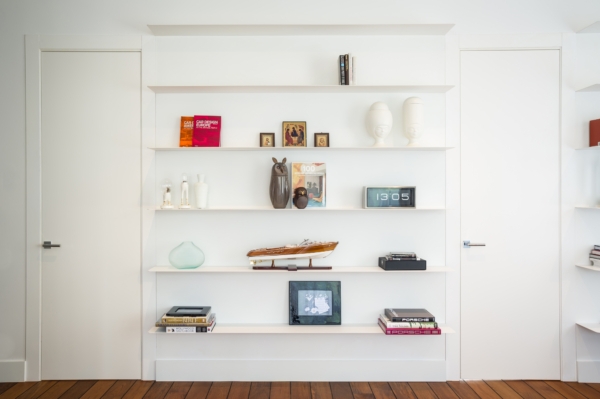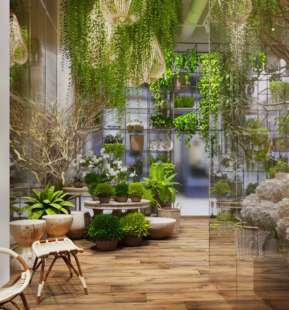Project managed by Annvil from start to finish, beginning with the detailed building use and sales strategies and completed with the interior design of a 51-storey skyscraper.
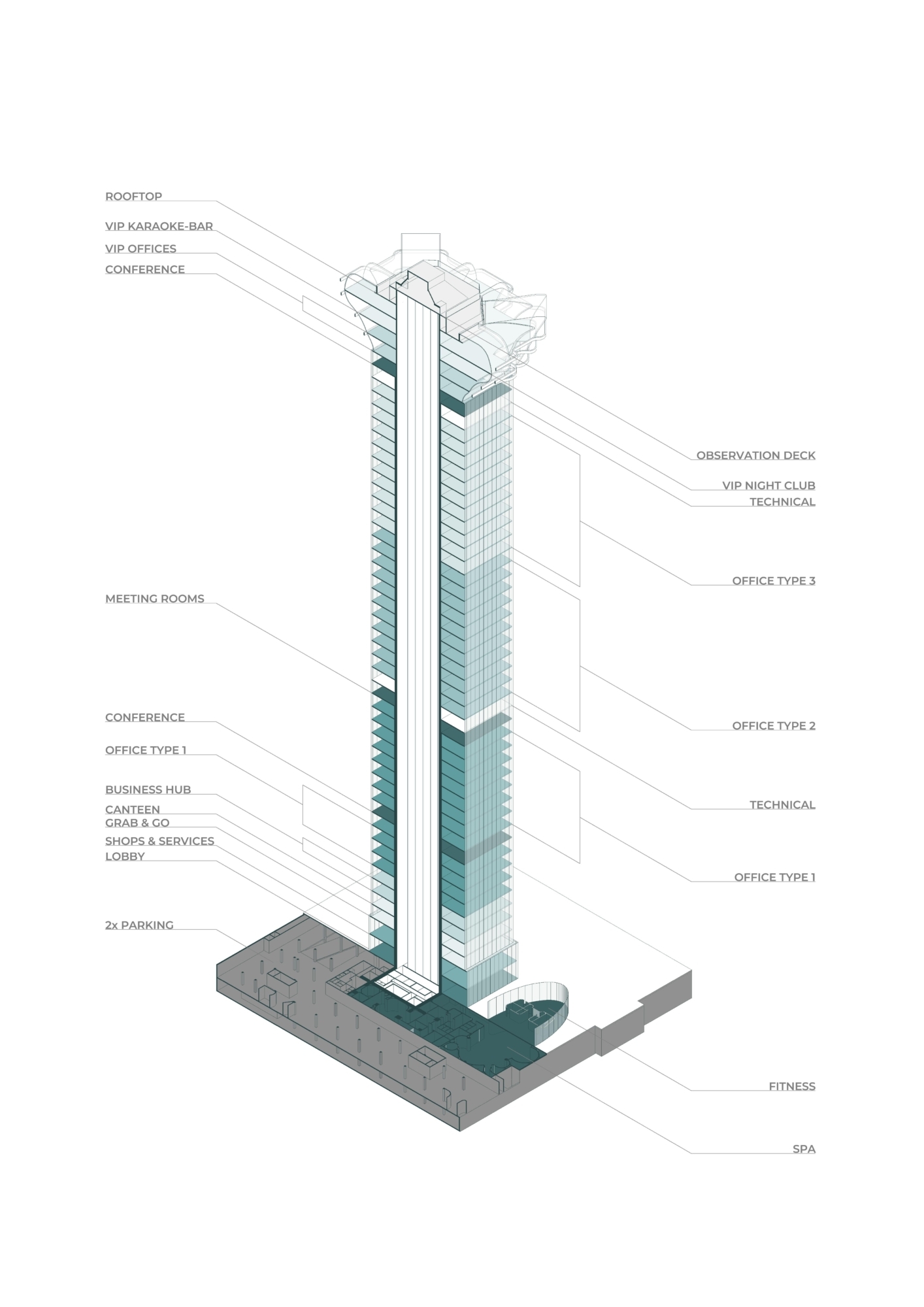
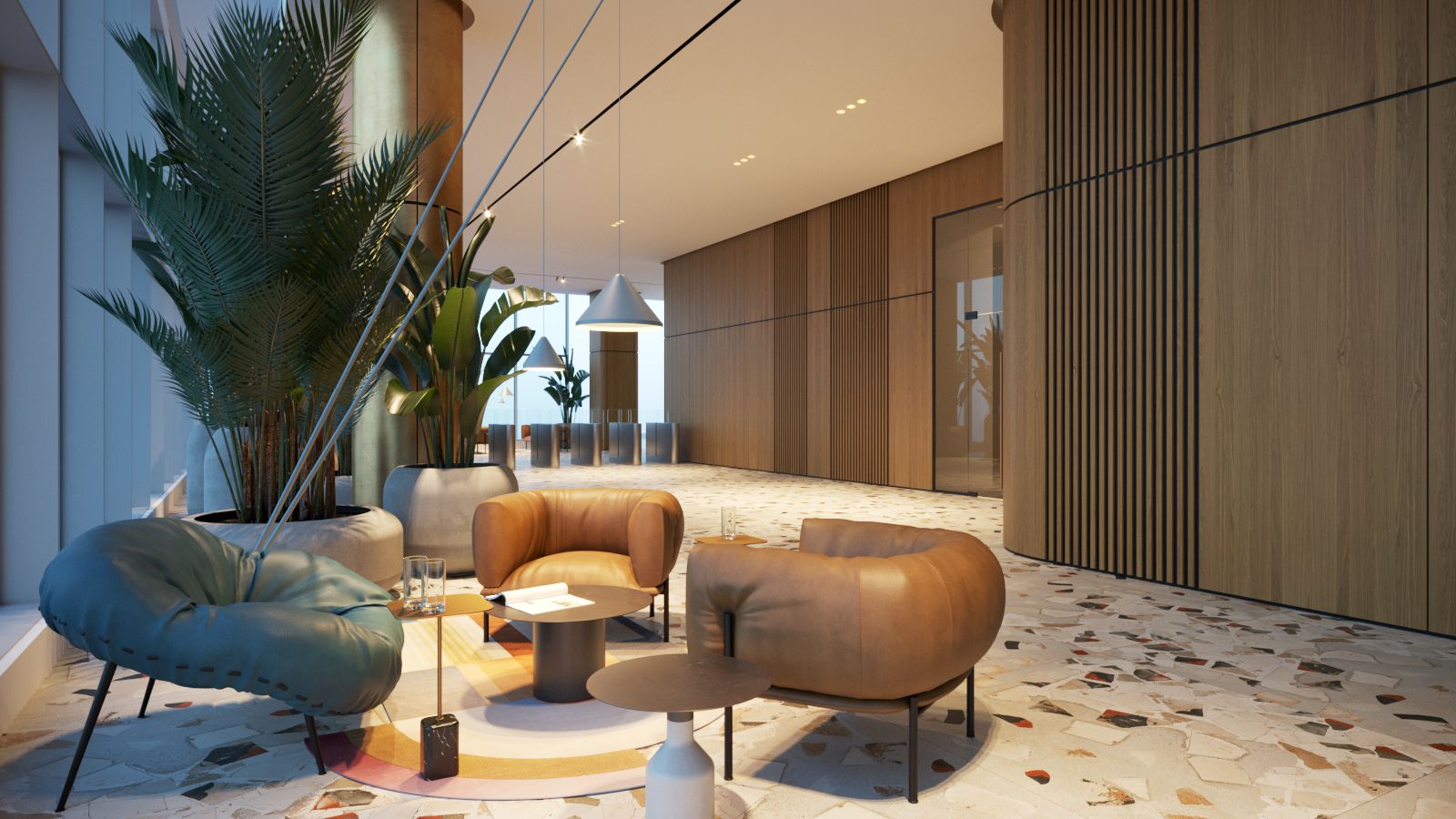
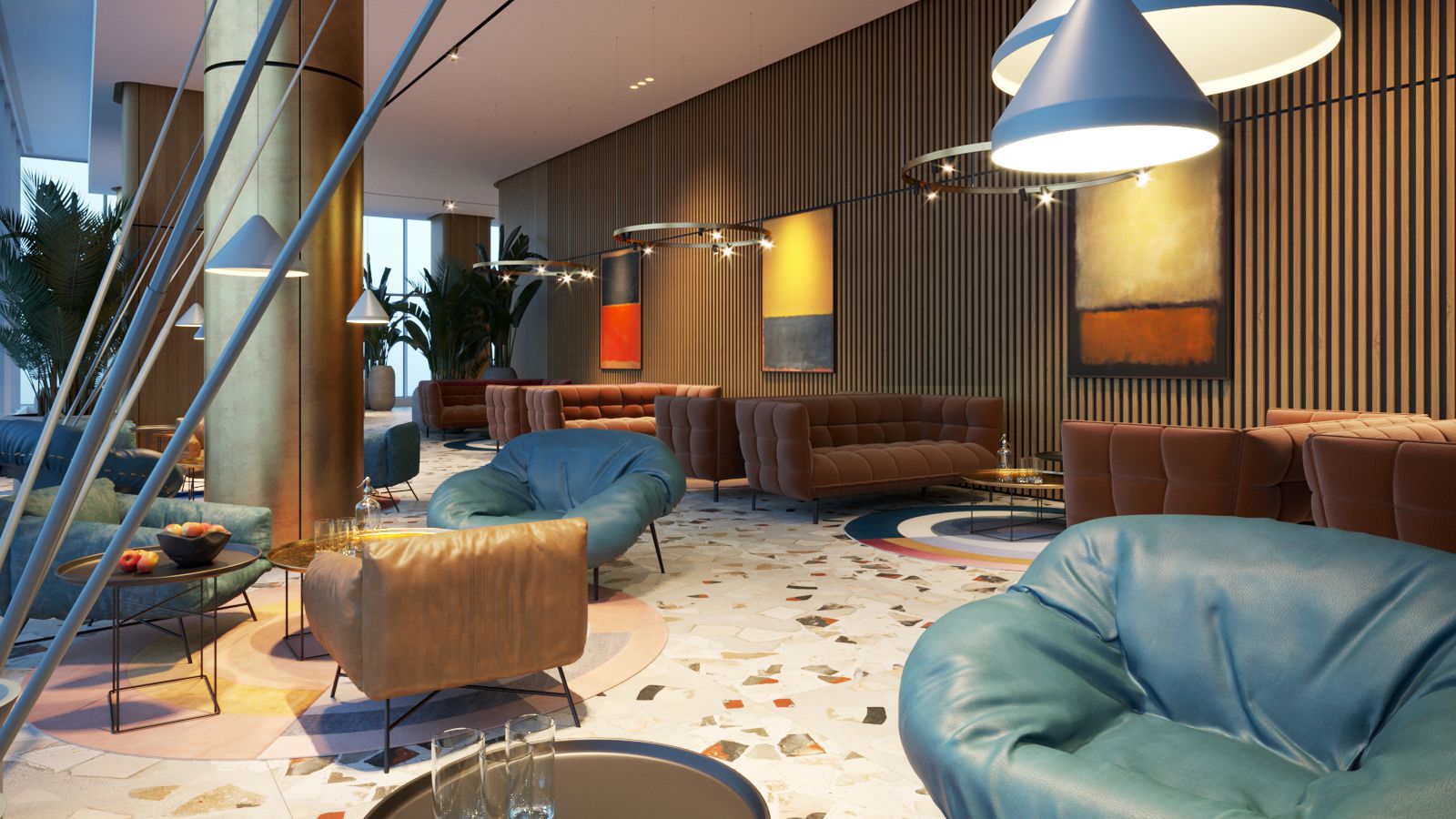
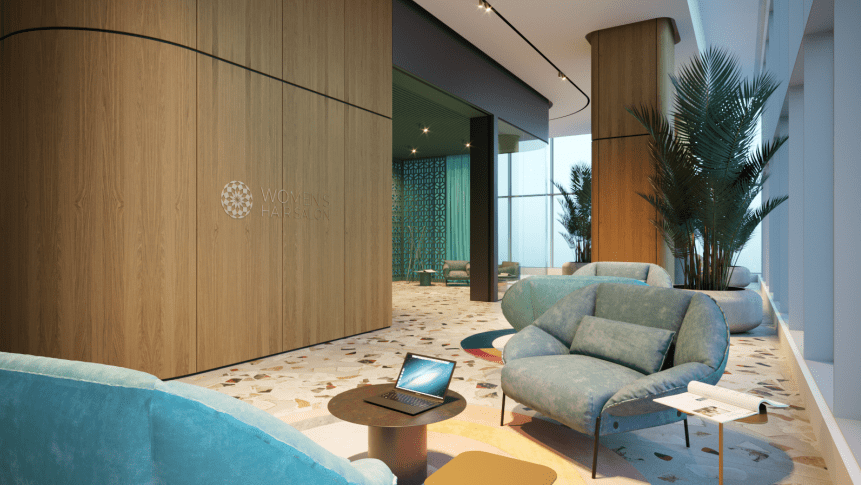
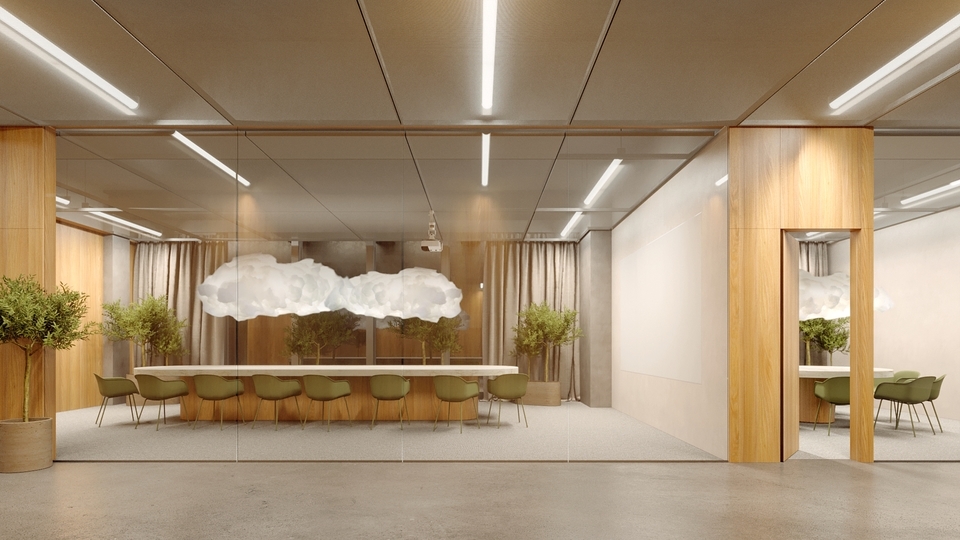
The “city within a city” building concept features a public viewing platform with panoramic views of Baku and the Caspian Sea on the building’s top floor, an open terrace with a rooftop garden, a restaurant, lounge area and karaoke bar, 36 floors designated for offices (including premium-class offices, A-class offices, multifunctional offices and coworking spaces), conference rooms and auditoriums, a café for office workers, and even a hairdresser’s studio, a bookstore, child daycare center and an exhibition gallery. Two underground floors house a restaurant, a spa and sports complex, and a garage.
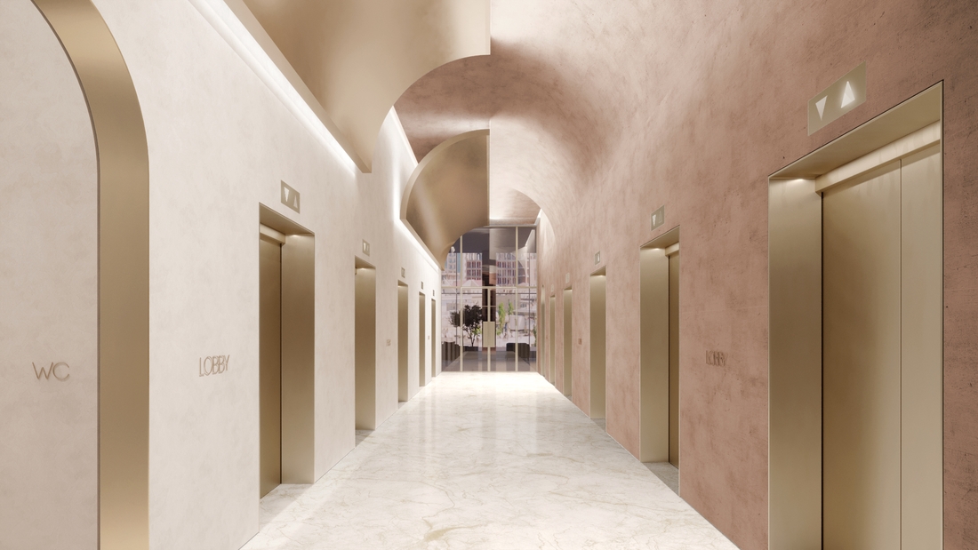
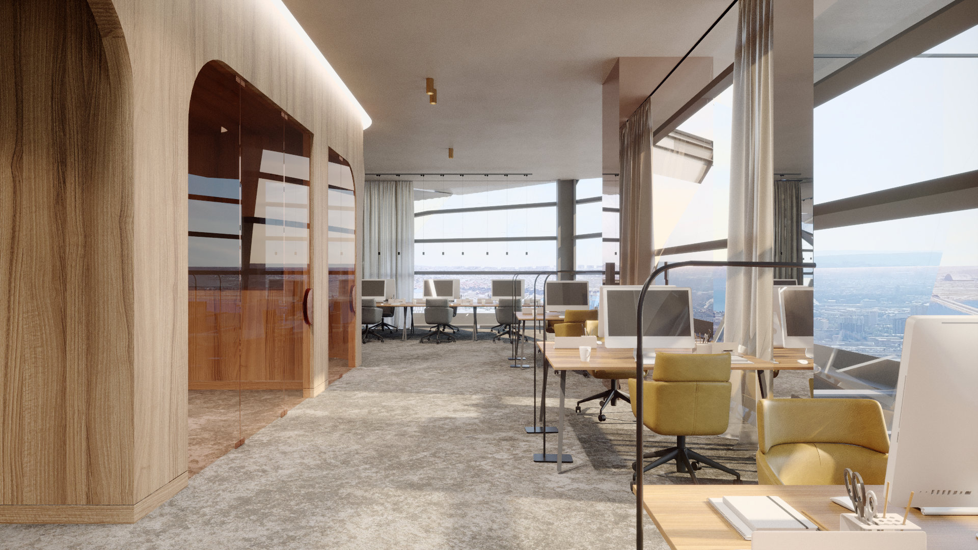
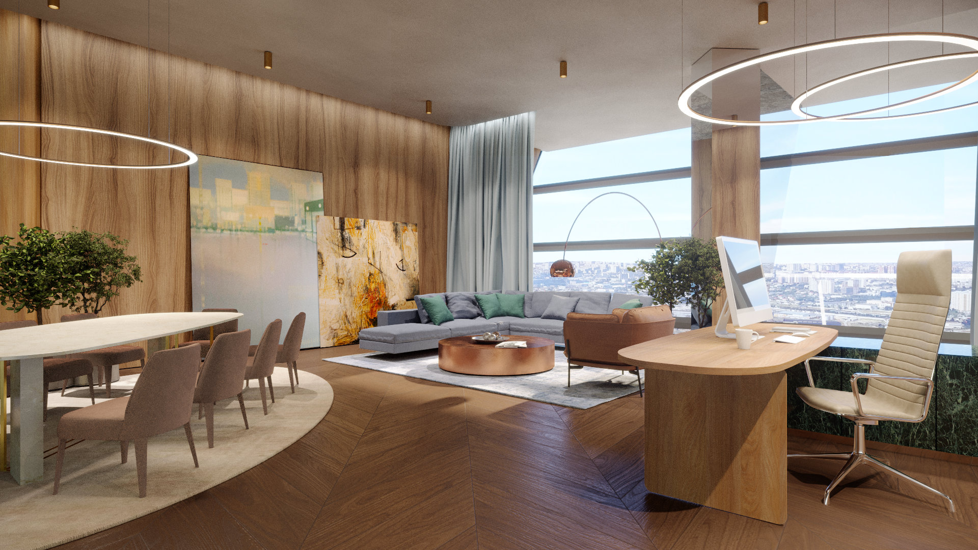
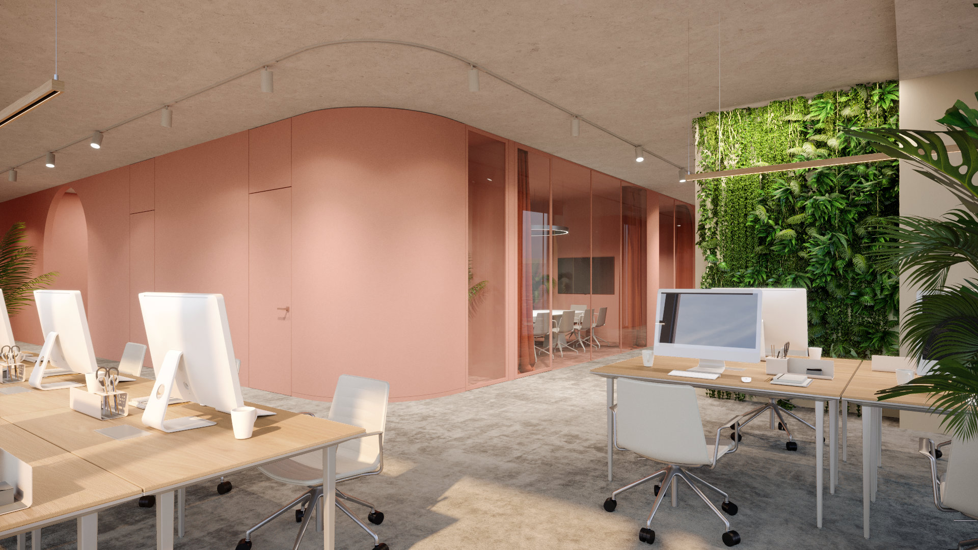
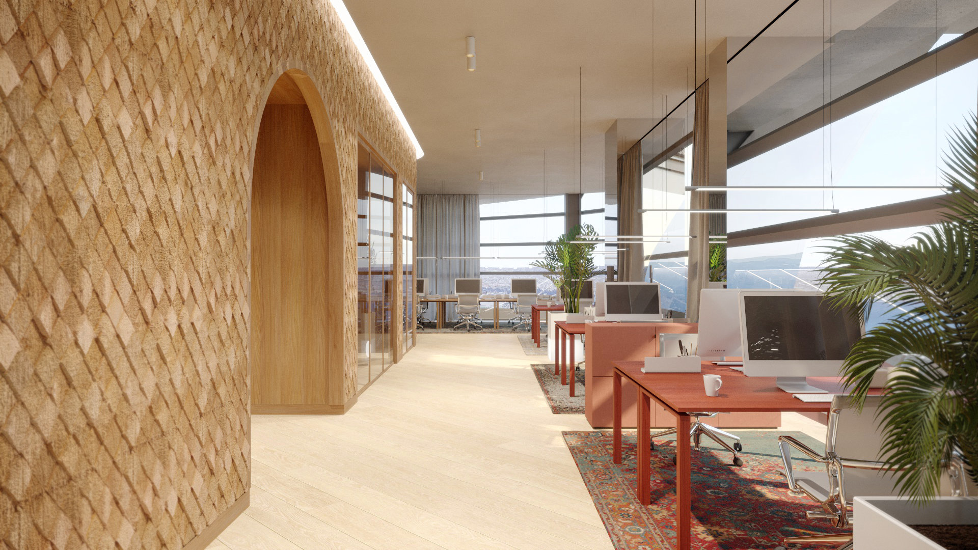
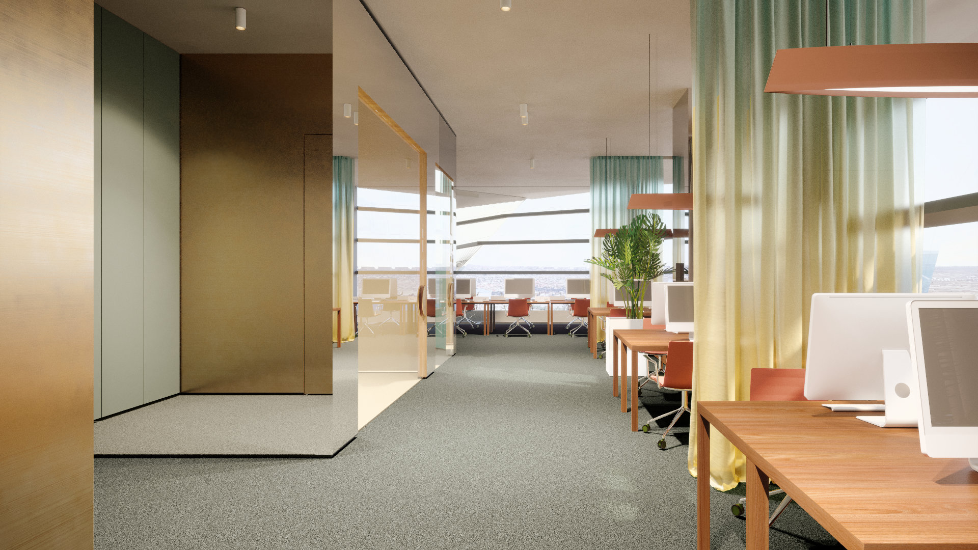
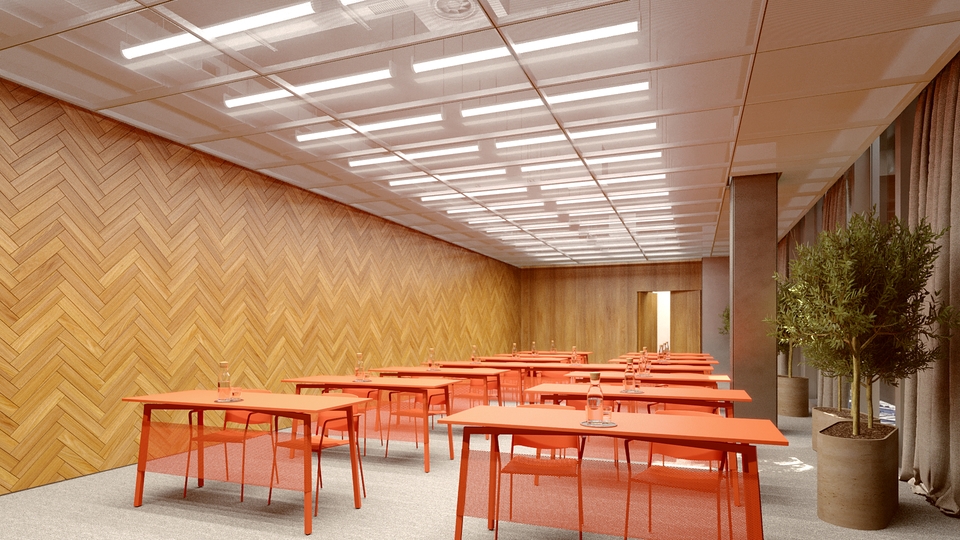
Building use and sales strategies were based on the in-depth analysis of the property market in Baku to define the target audiences and optimal use of premises. The resulting “city within a city” concept focuses on flexibility and the adaptive use of spaces. It also places an emphasis on facilitating interaction among the tower-dwellers themselves, and between tower-dwellers and other inhabitants of the area, as well as tourists and casual passers-by. The project team included experts in economy and finance, marketing and communication, as well as a landscape architect and public infrastructure expert for the substantial improvement of the pedestrian infrastructure in the area.
