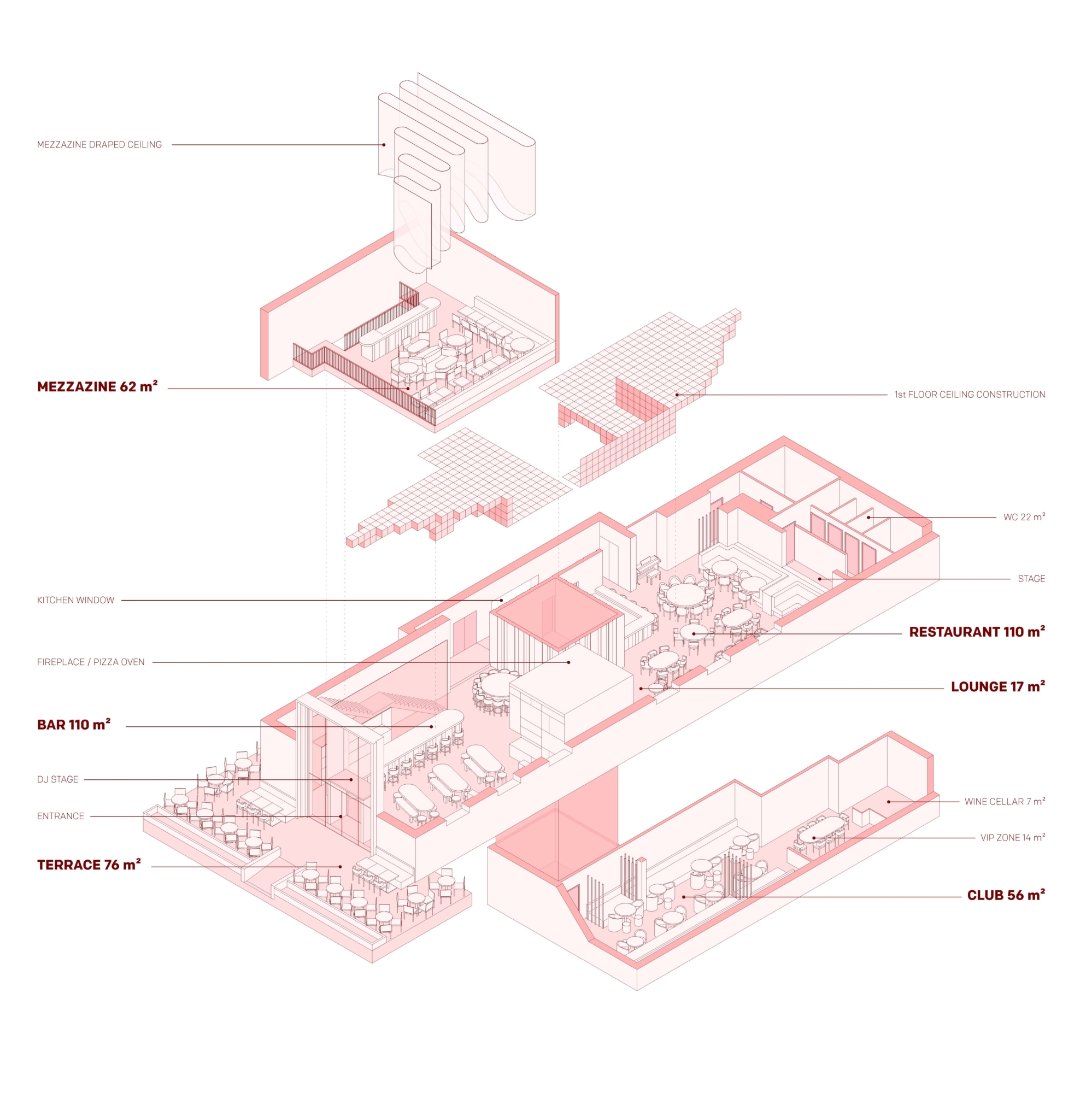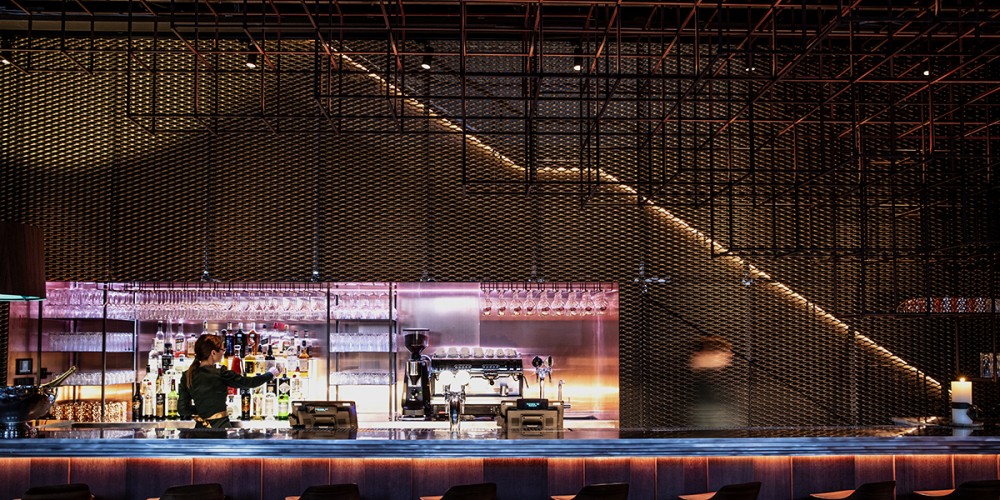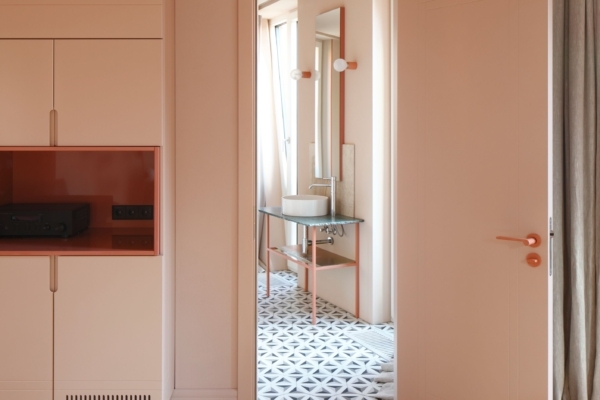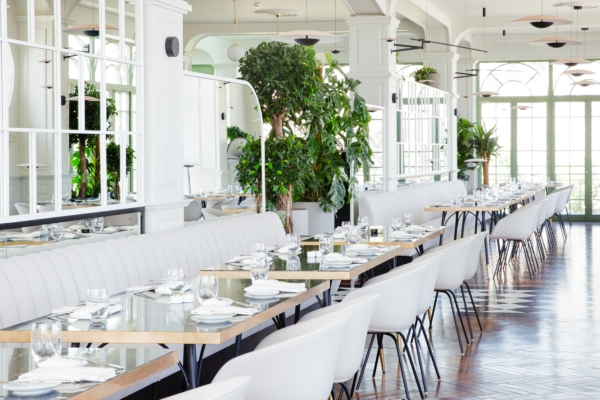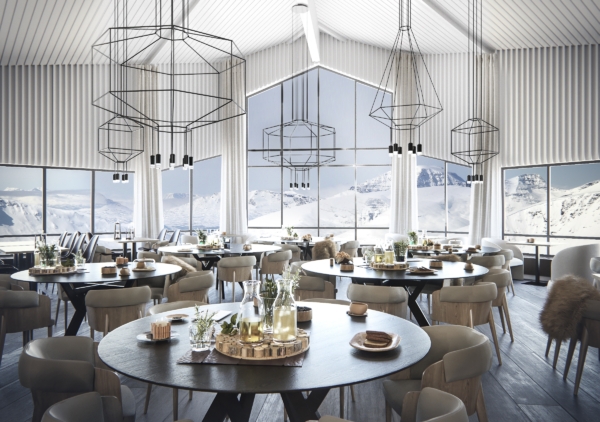Located in a former firefighter’s station, Michaels restaurant and nightclub aims to become one of the top meeting spaces in Oslo — the first choice for early breakfasts and late dinners, as well as dancing the night away.
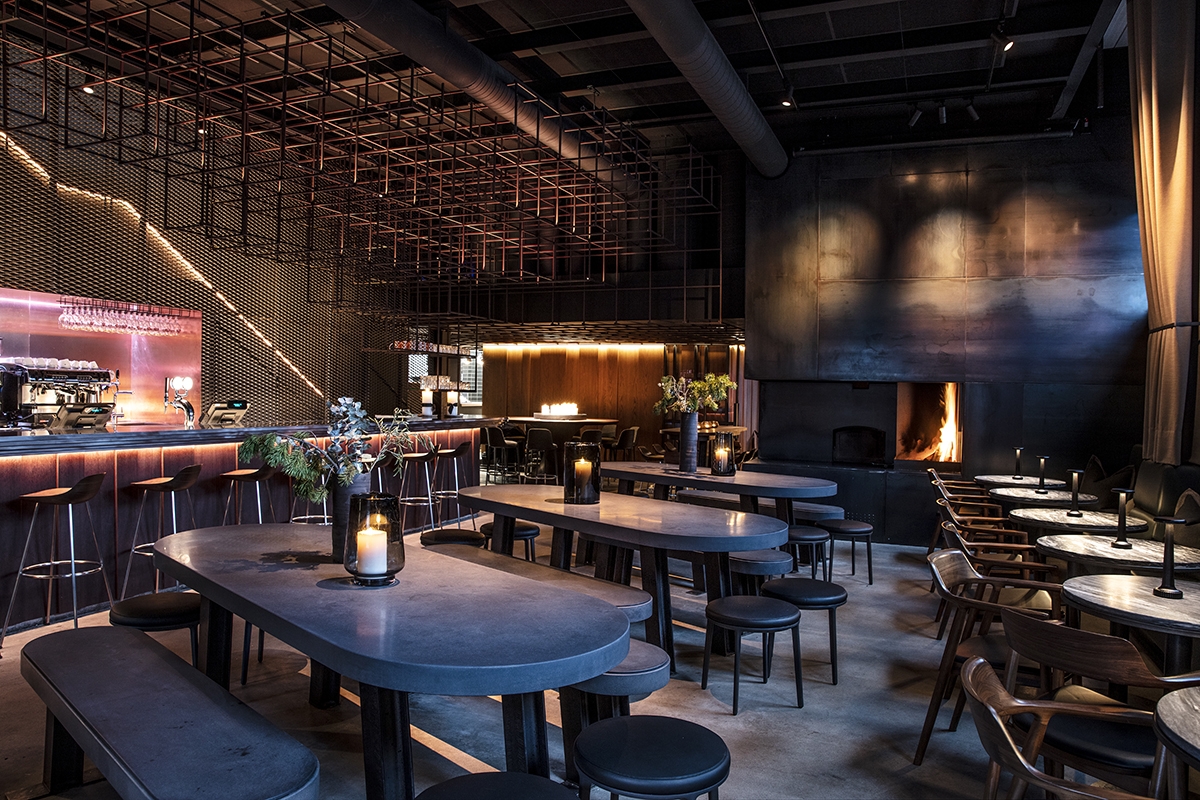
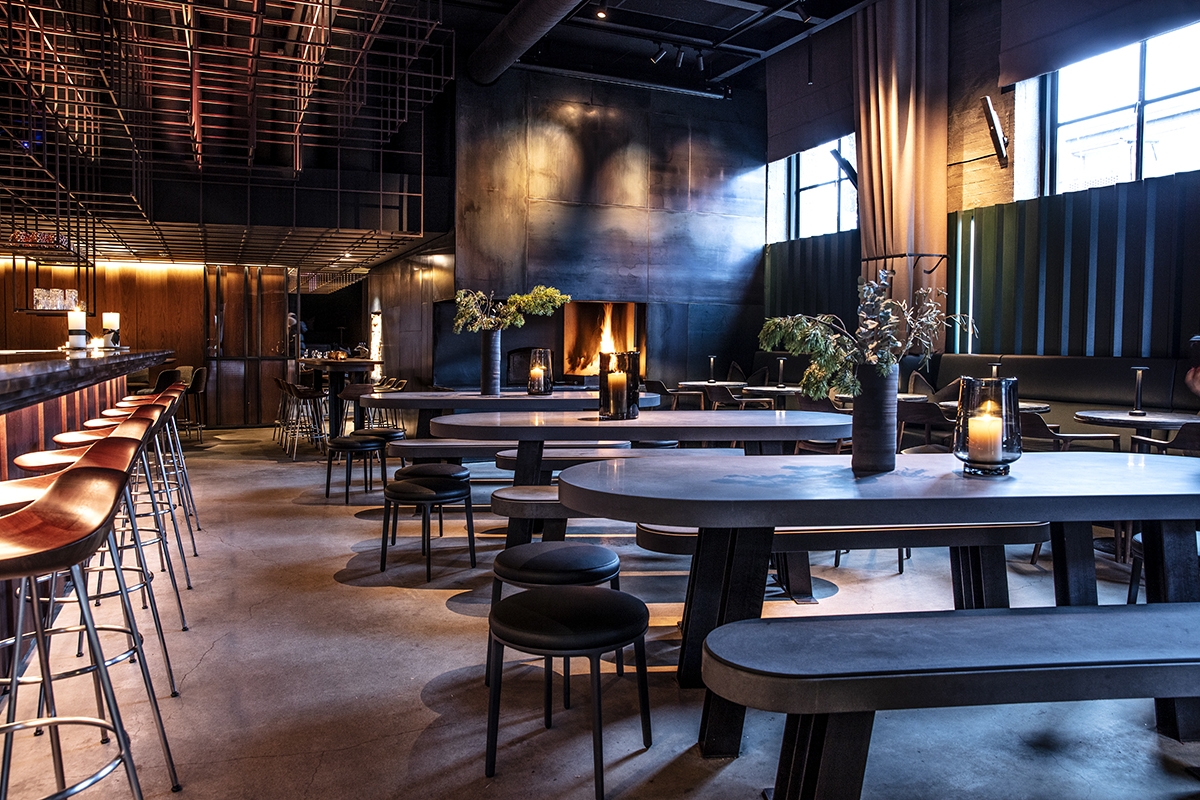
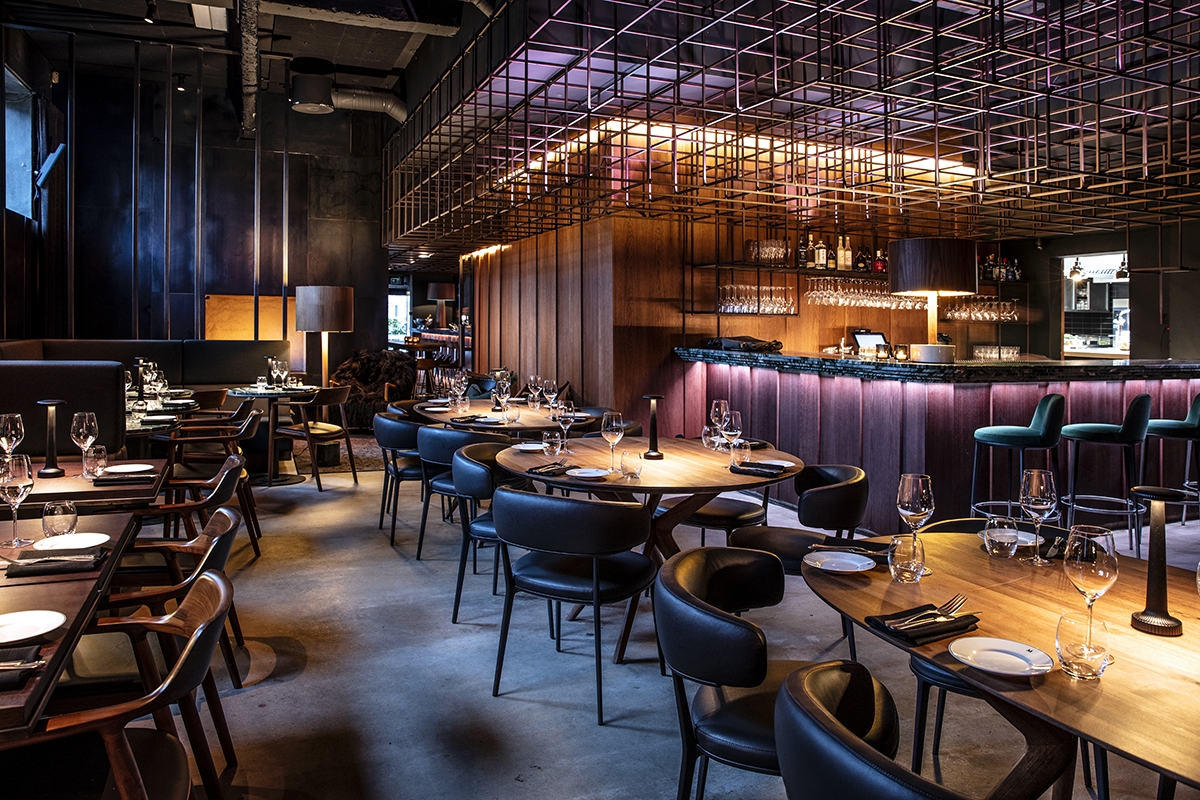
The interior needed to be as distinguished as its menu, created by one of Norway’s most renowned chefs . The three-storey building is 430 m2 large and can accommodate up to 300 guests. It is located in the Briskeby area, famous for its fashion, design and food spots.
Freeing the space from everything that holds it back while preserving its precious history was one of the main goals of the design project. The created result is a sensual interior full of contrasts, with the accent on impressive materials: galvanized steel, rolled metal, concrete, solid wood and marble from Norwegian stone quarries, balanced by the careful choice of textiles.
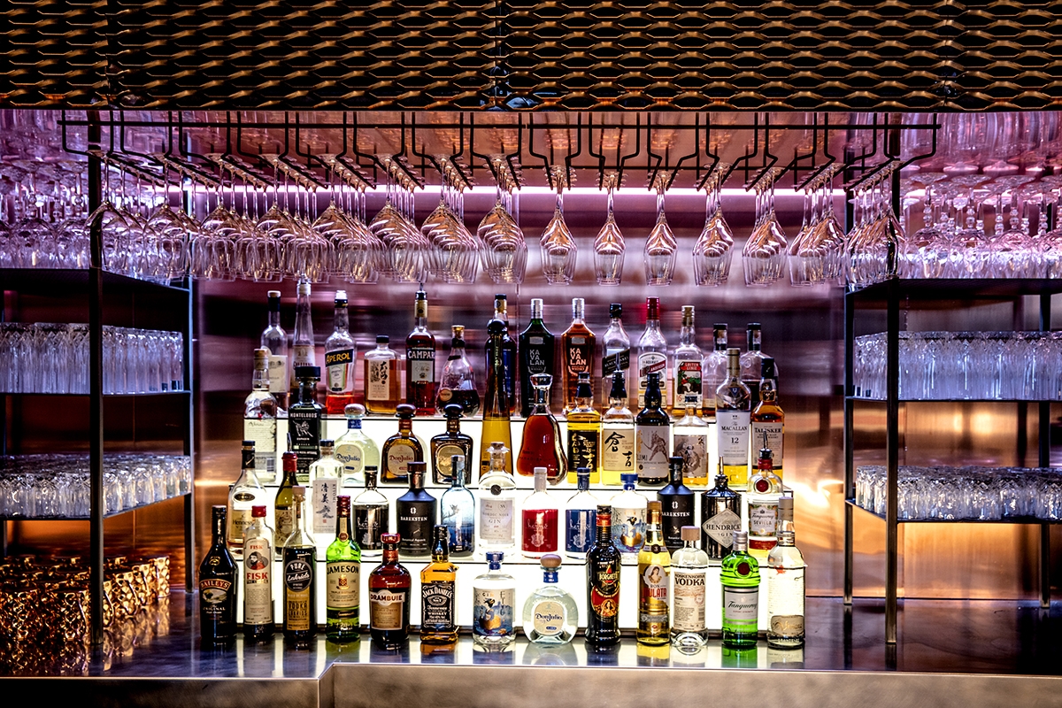
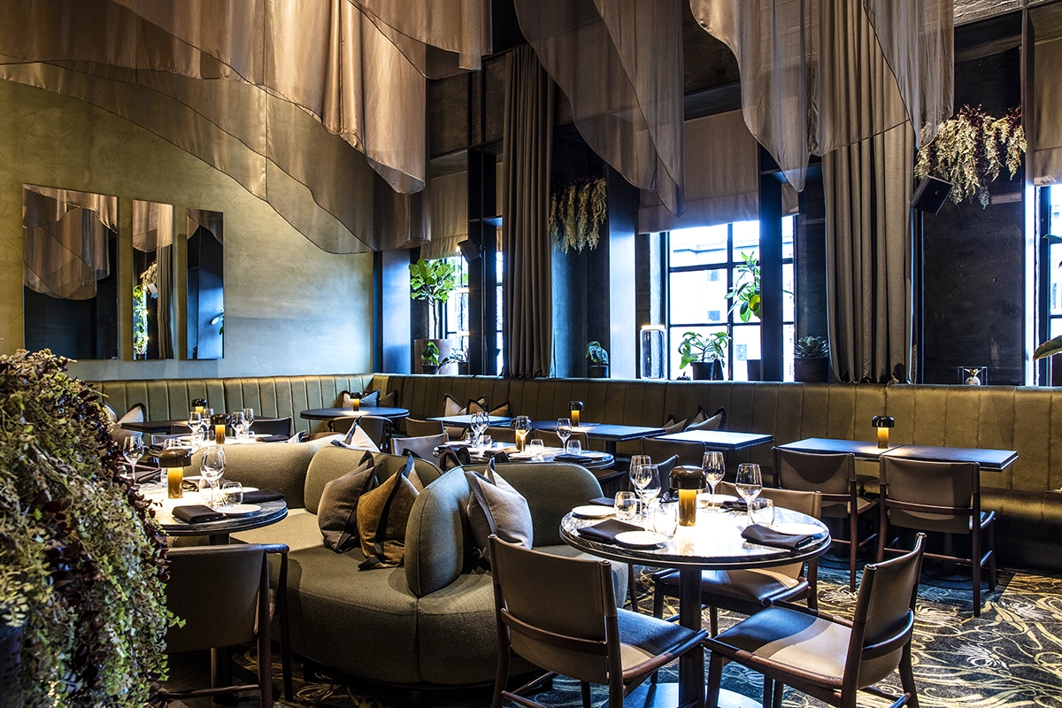
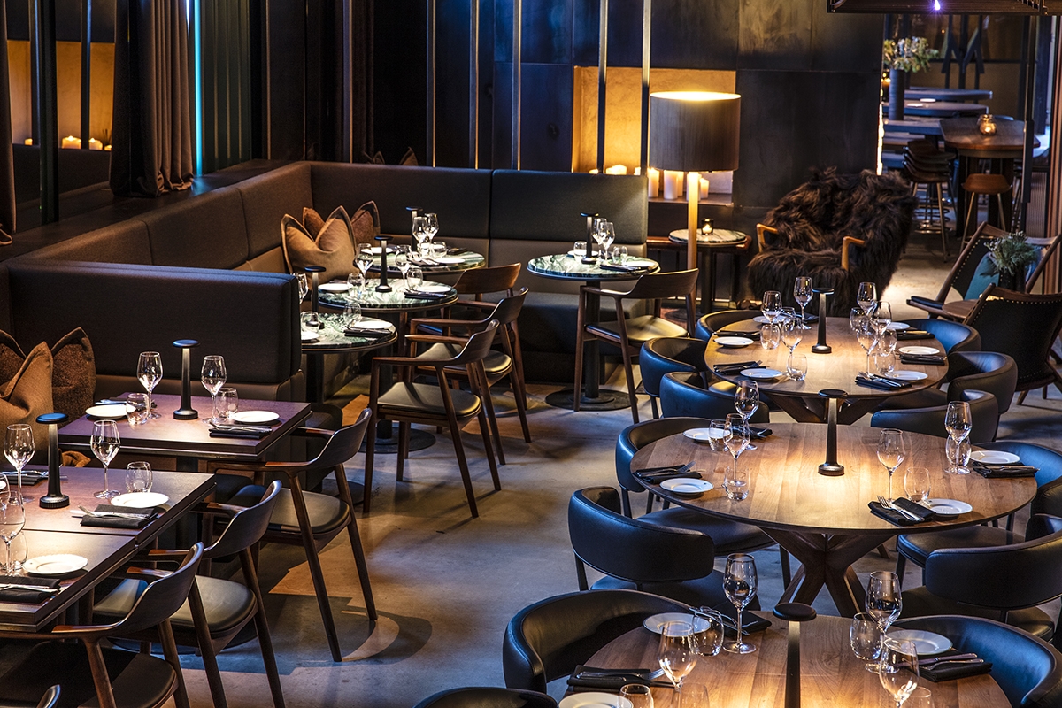
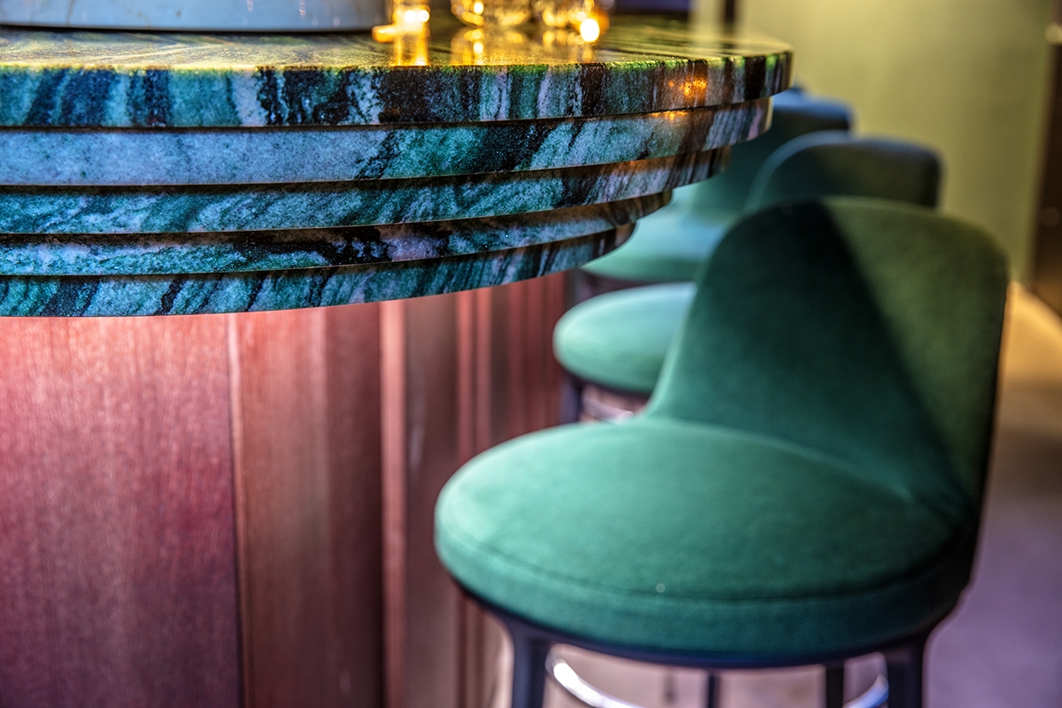
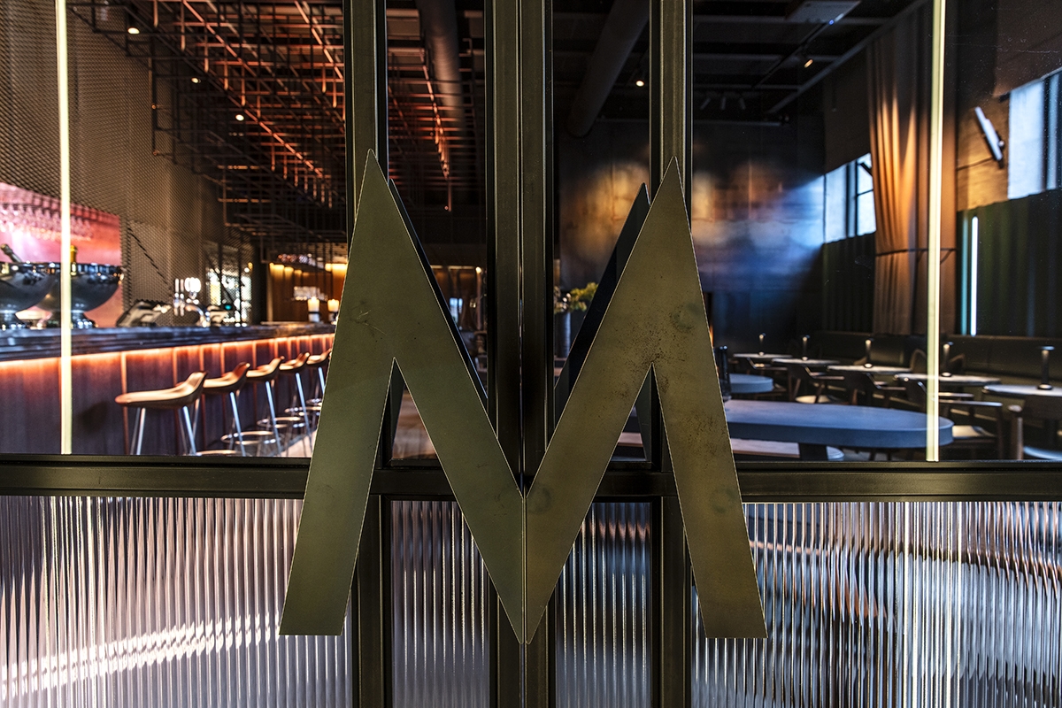
The project was executed in collaboration with ventilation experts, kitchen equipment specialists and engineers. To withstand any withstand any particularly energetic dancing, the countertops, tables and benches were constructed from cast concrete and five-layer marble slabs. As the building has ceilings which range from 2 m to up to 4 m in height, special ceiling constructions make these contrasts more comfortable for human perception.
