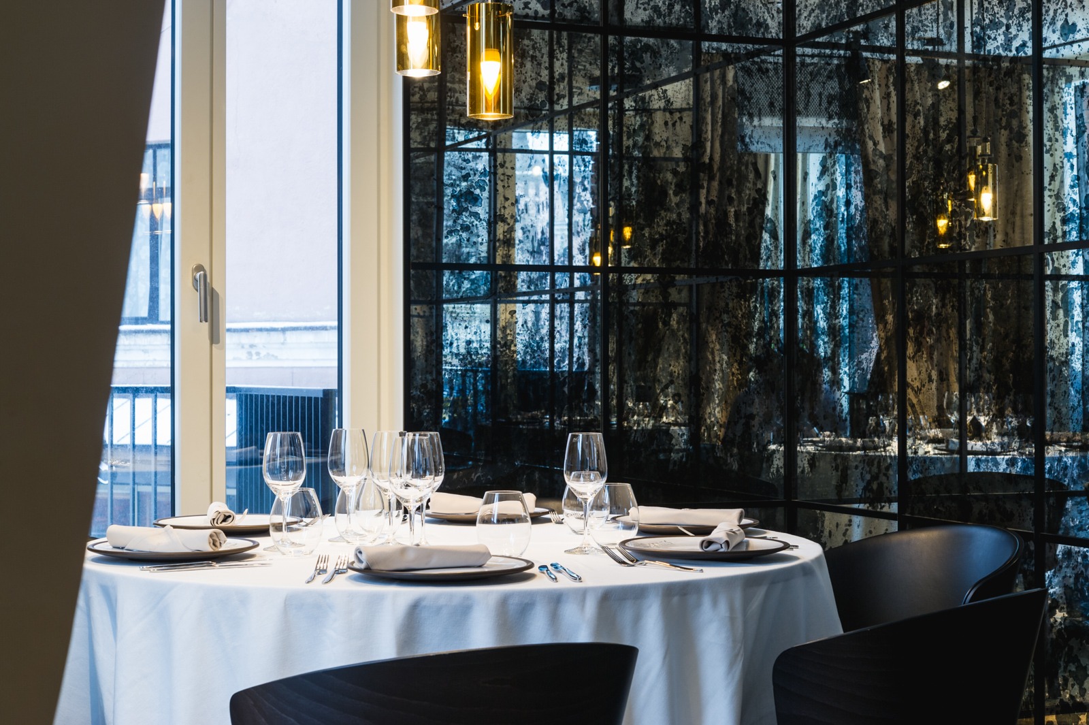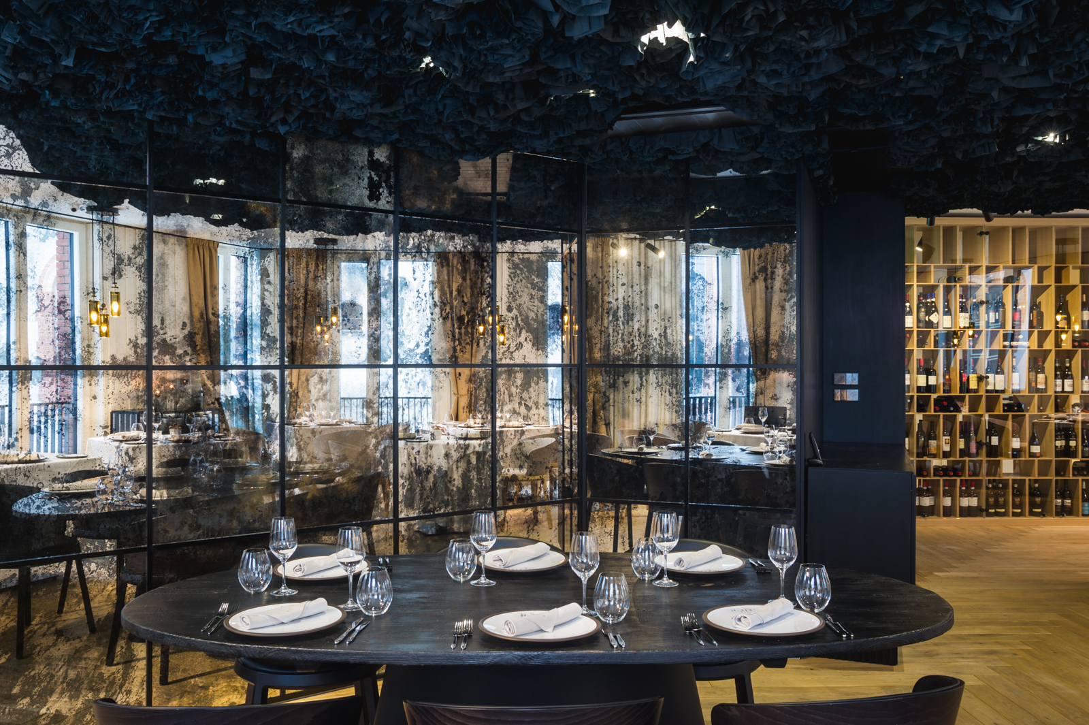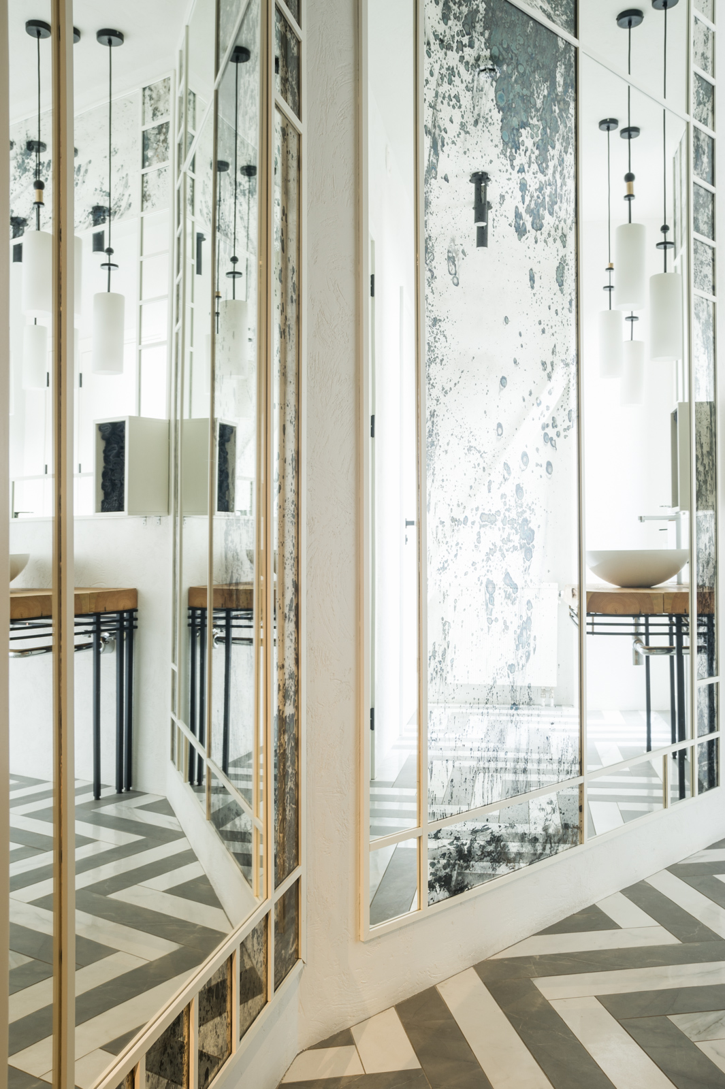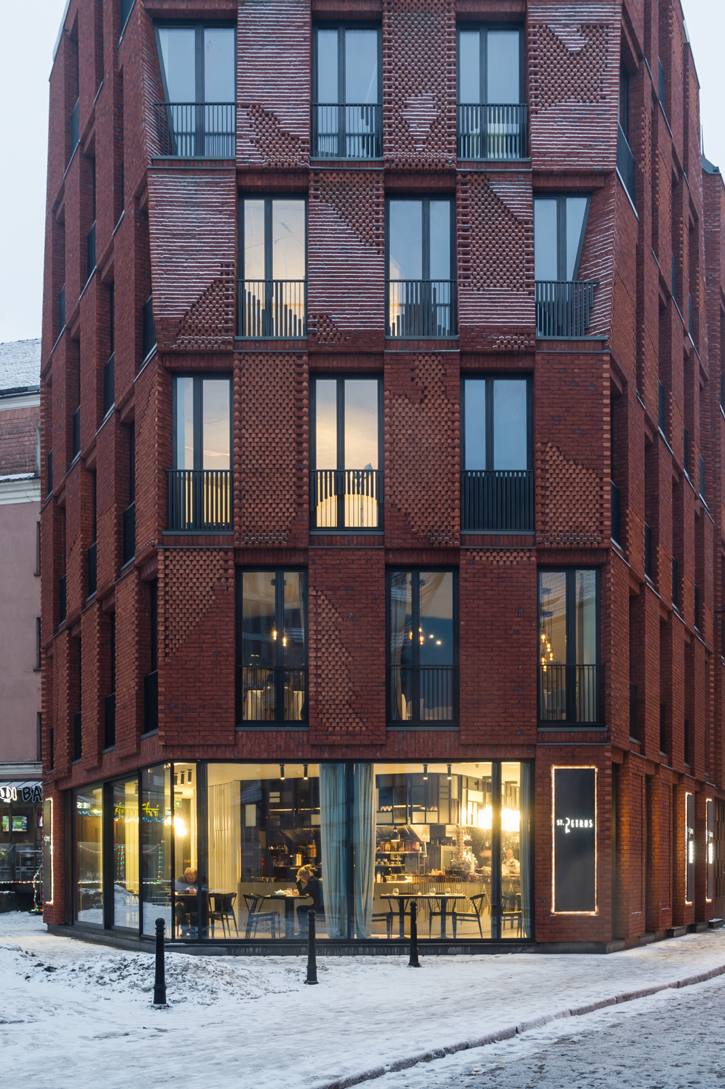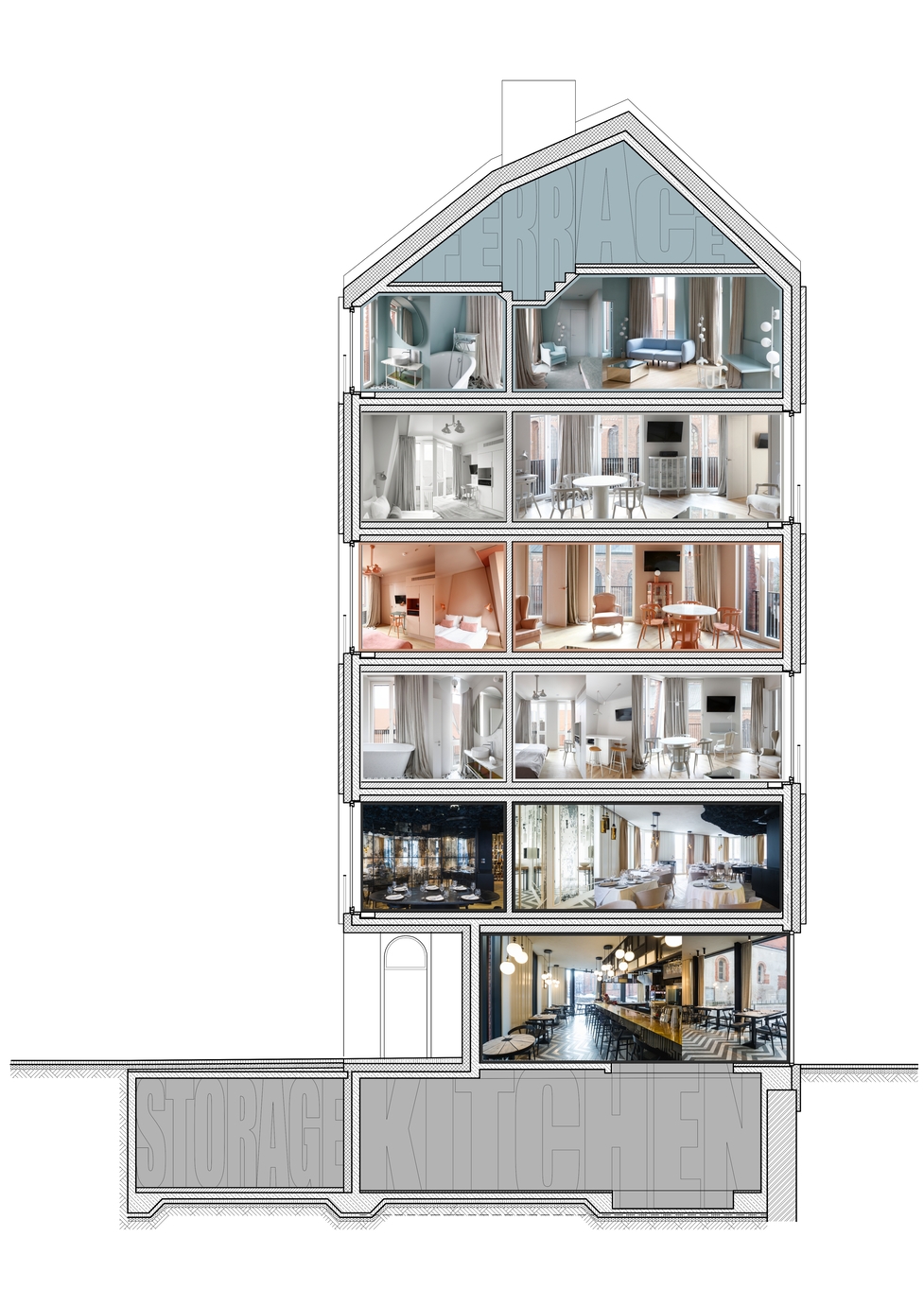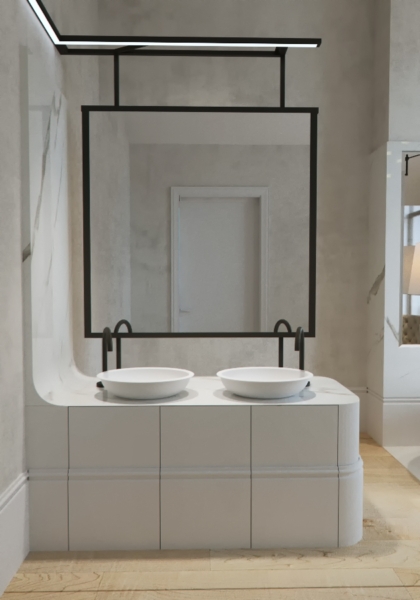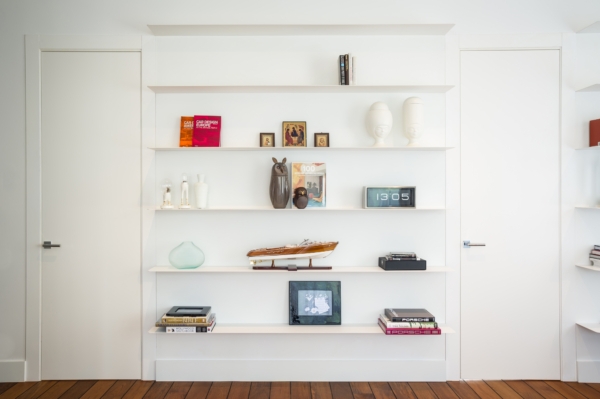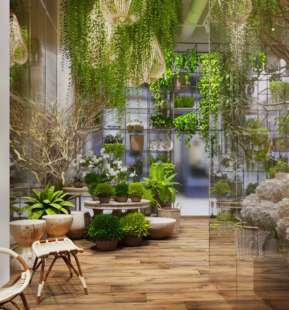The interior concept for this restaurant in the Old Town of Riga was developed during several stages in close cooperation with the restaurant owners. It needed to be democratic but also live up to its prime location. It likewise needed to be highly multifunctional, as the restaurant planned to work as a breakfast place in the mornings, then offer lunches and coffee throughout the day, and turn into a fine-dining restaurant and bar for the evening service.
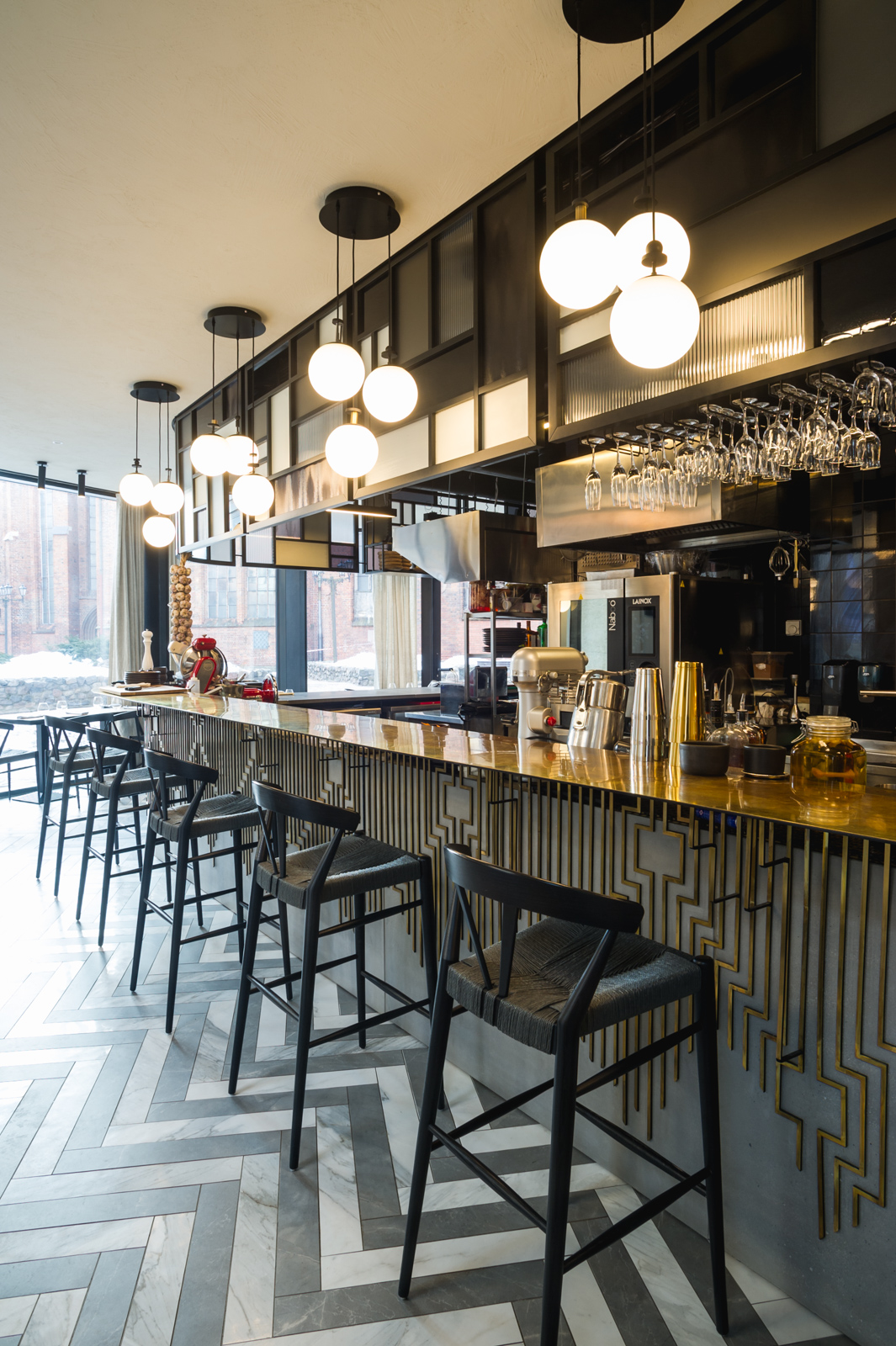
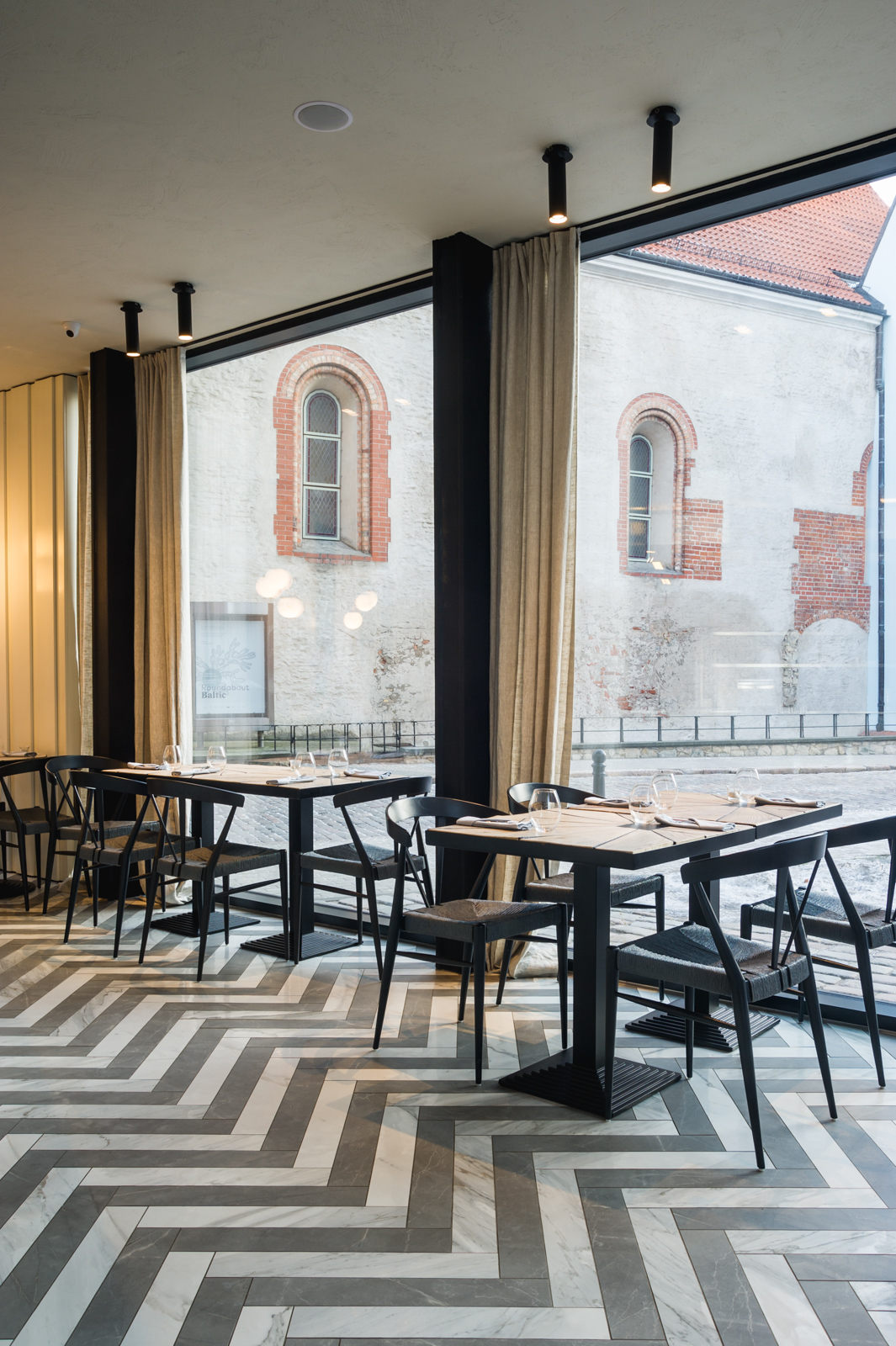
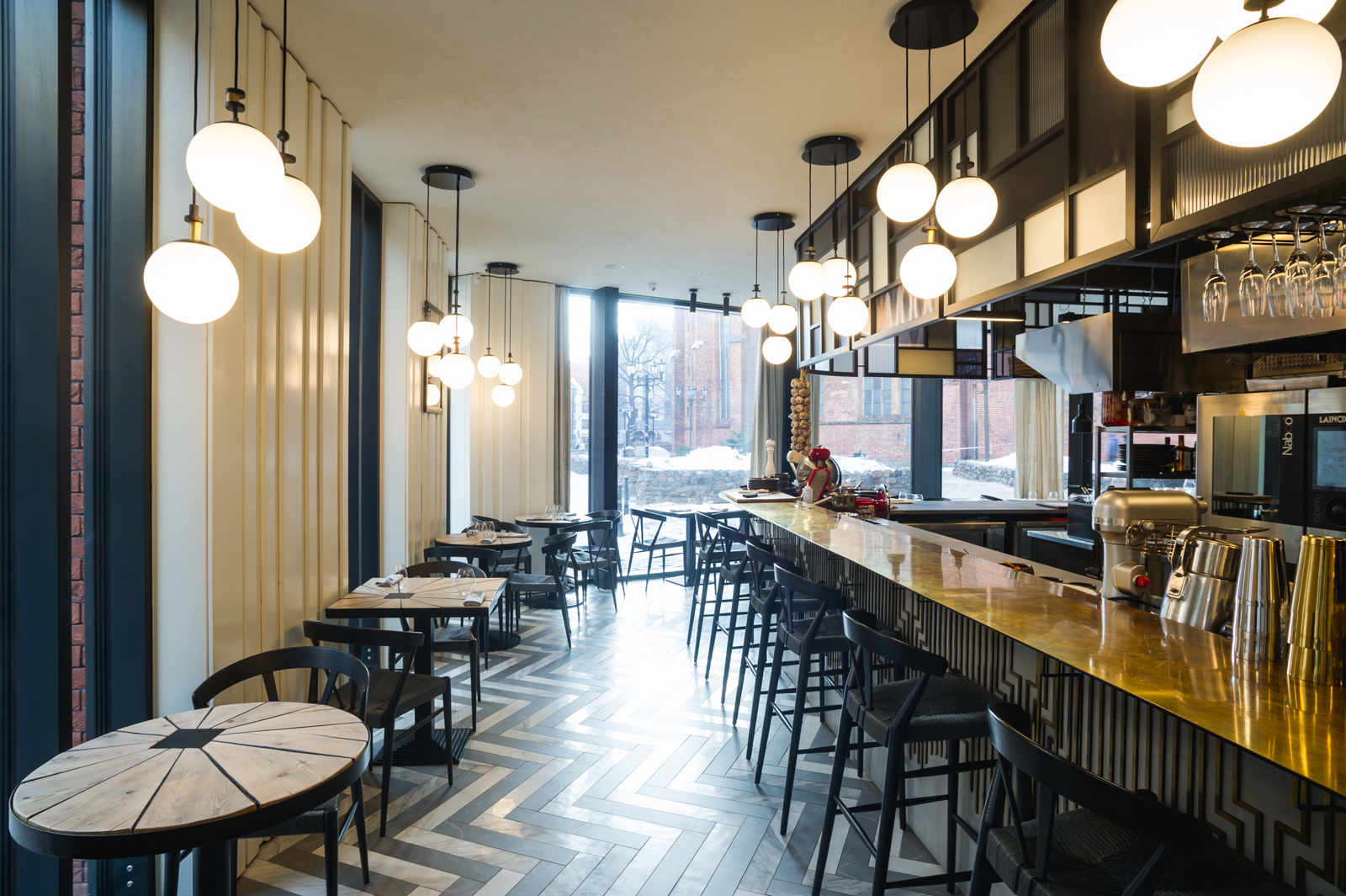
The ground floor of the restaurant with its open kitchen became dedicated to breakfasts and lunches, while evening guests on the upper floor enjoy a relaxed, more private mood with antique mirrors and discreetly placed tables. Both floors allow plenty of natural light to come and play in the eccentric forms of the interior — elements created to match the irregular shape of the building itself, with no two walls standing in parallel!
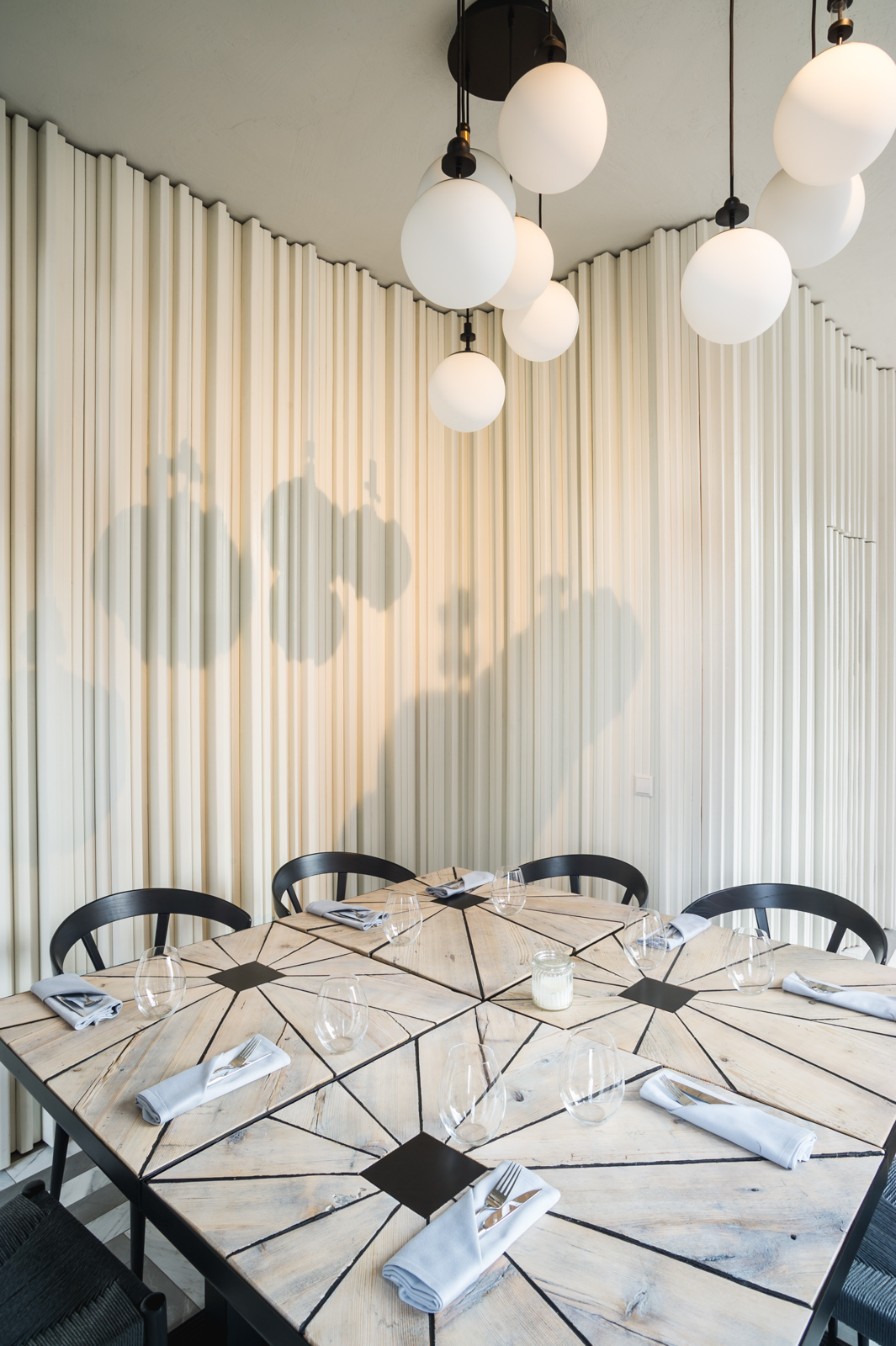
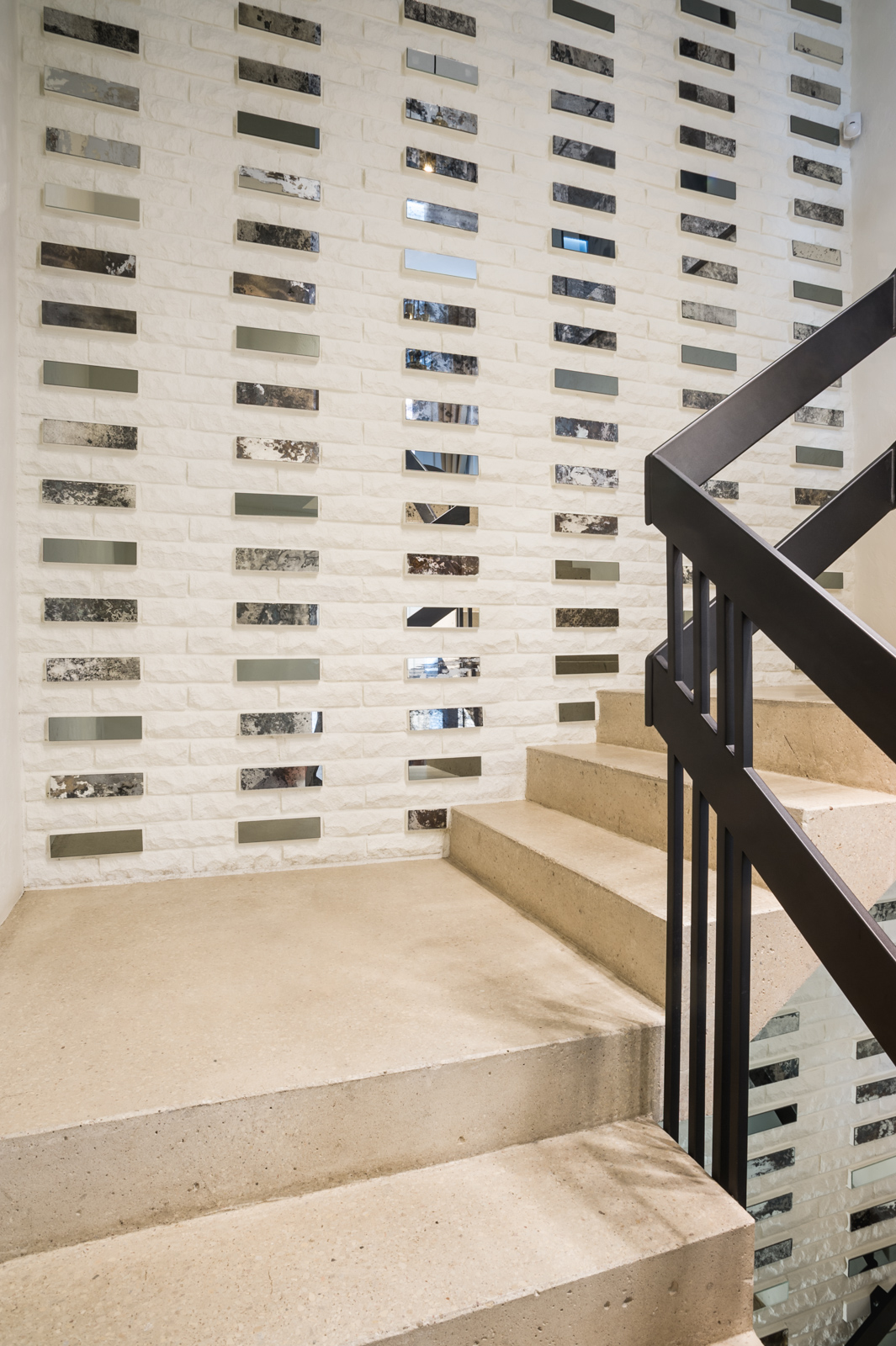
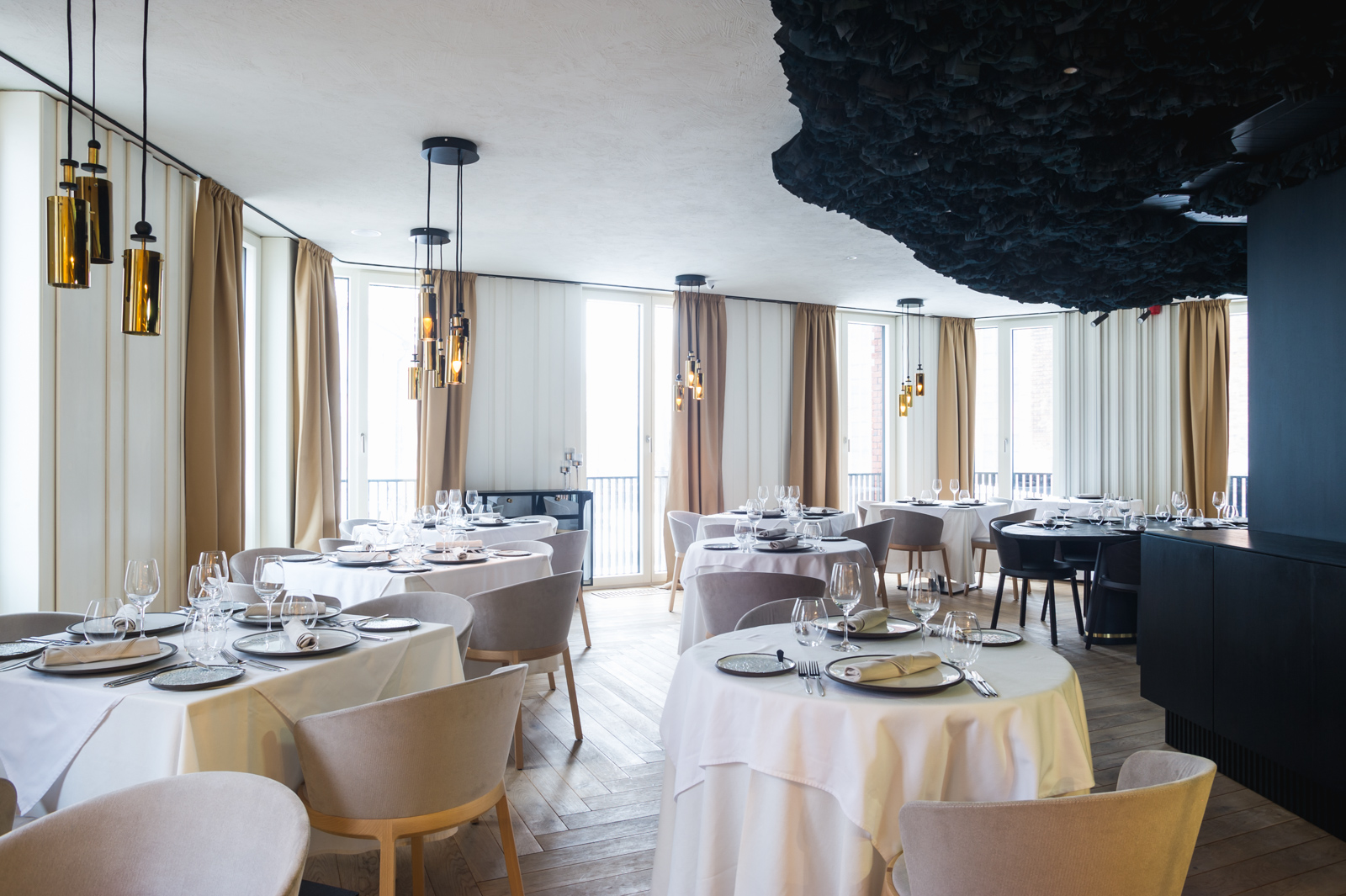
Asymmetry is what gives this building its unique identity, but at the same time, this also creates challenges as humans typically need clarity and balance to feel well and relax. The solution, developed by Annvil, eases some of the sharpest turns and corners, while preserving and enhancing the playfulness of asymmetrical forms.
