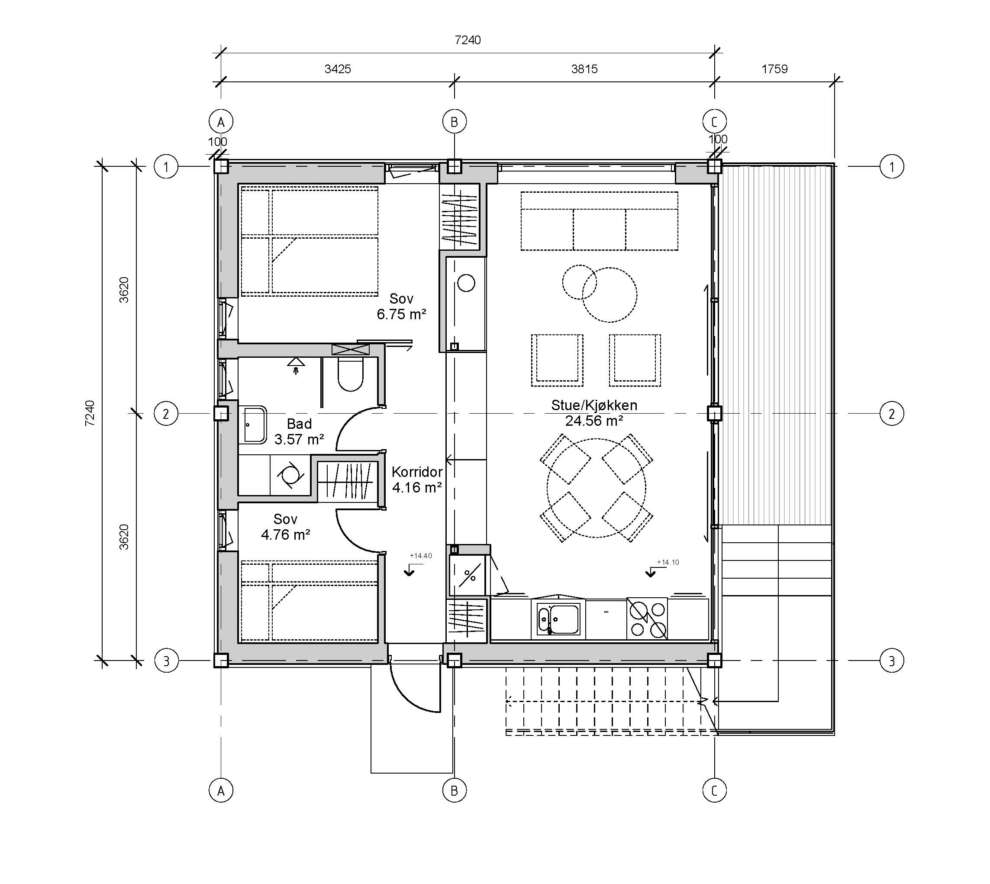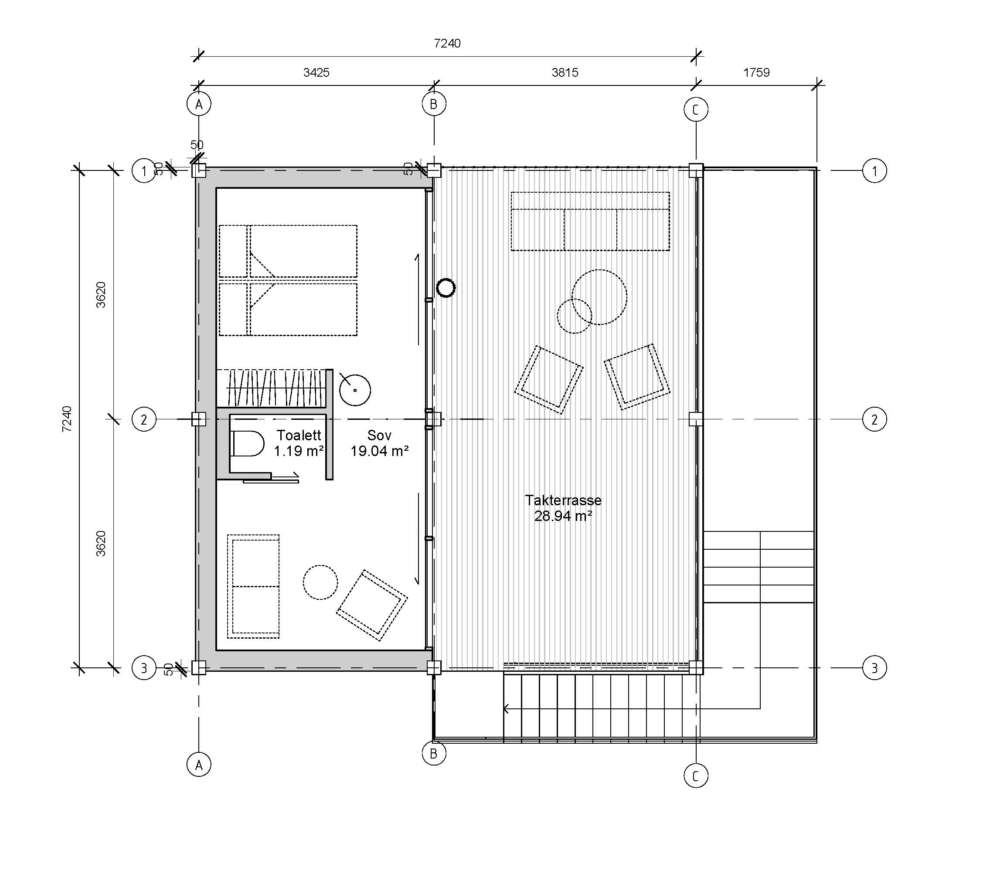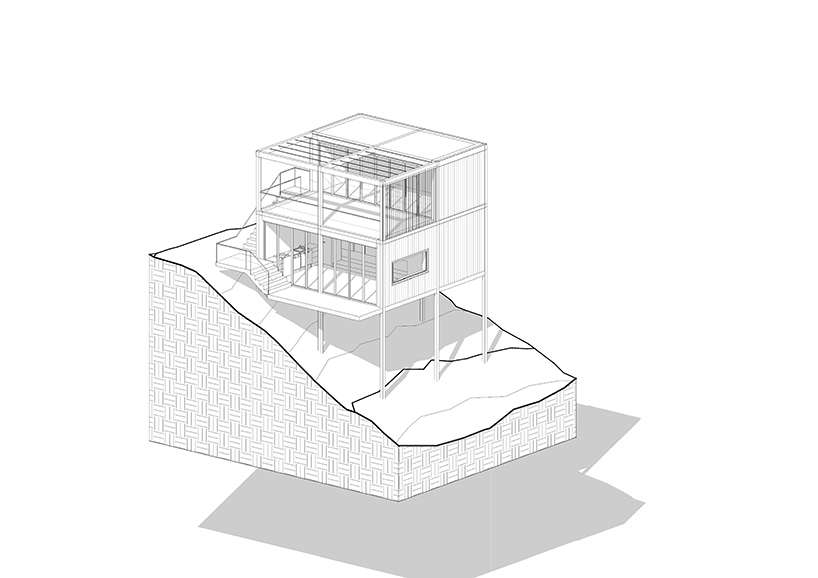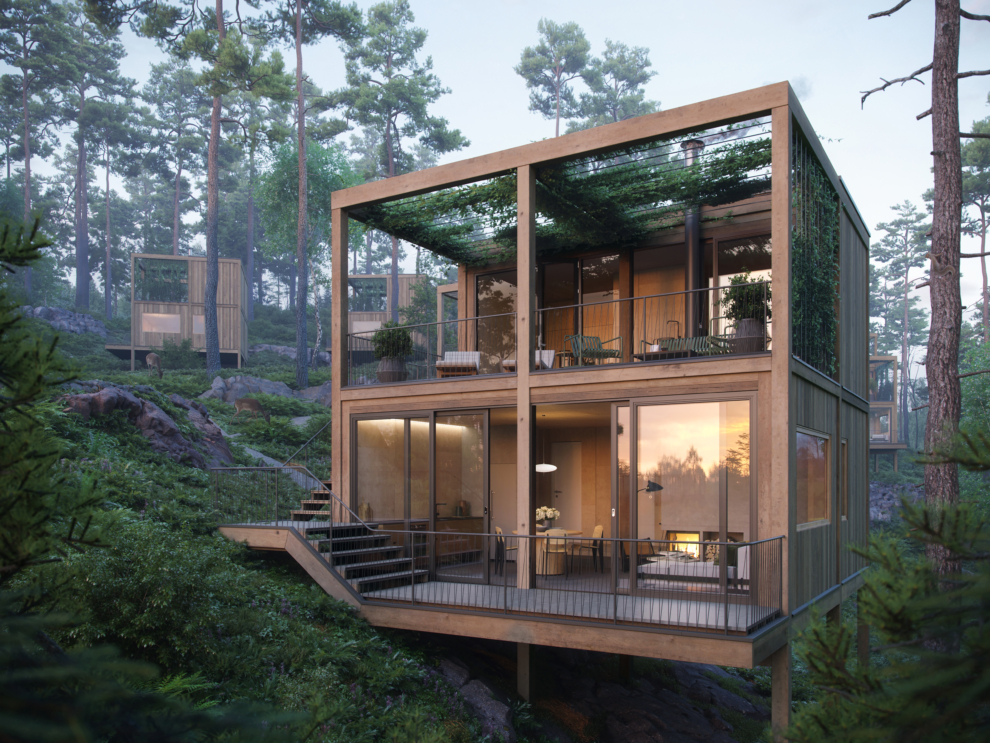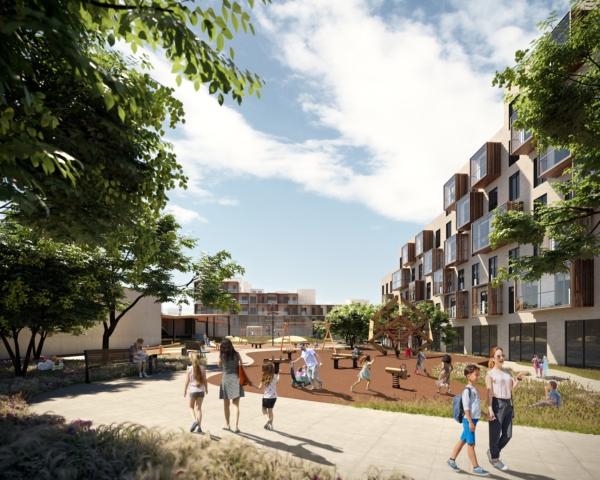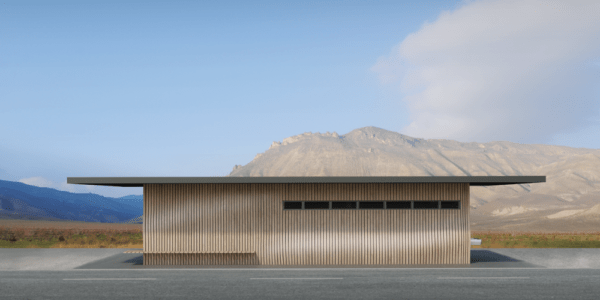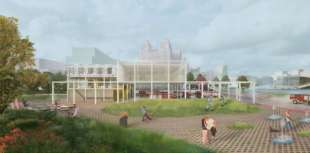WE DESIGN, BUILD AND DELIVER.
The original project was comprised of sixteen wooden structures, constructed with minimal intervention on natural terrain. Conceived during the pandemic, the development strategy broke from the pattern of oversized cabins with large carbon footprints, recklessly cutting large swaths of forest, and grossly manipulating the terrain. The proposal is based on a traditional but largely forgotten notion of ‘light-touch’: small units (64 m2), 100% wood construction, carefully placed in the landscape; environmentally friendly, and socially inclusive.
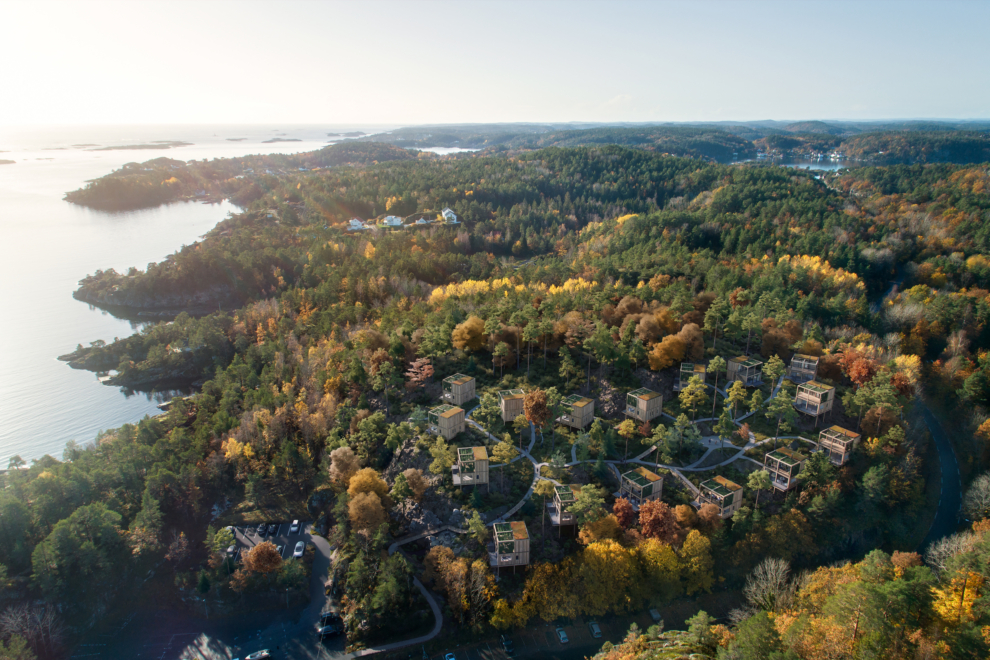
Each cabin stands on thin columns above the terrain, with land ownership limited to the projected footprints of each unit, while collectively sharing the landscape that connects them, providing a basis for cultivating social capital while protecting the natural assets of the area.
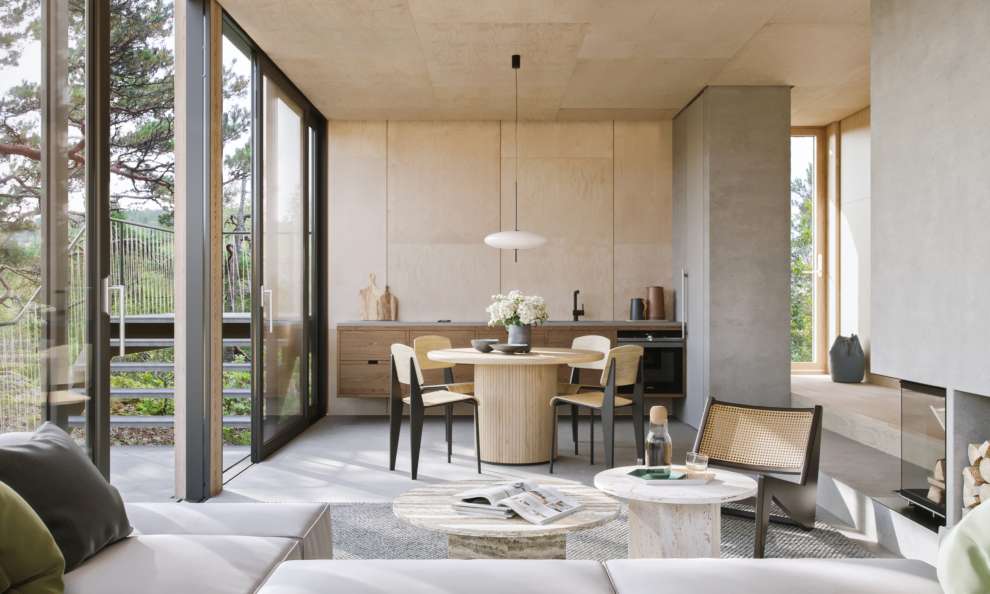
Additionally, no car access is provided on the site, as roads require major terrain intervention. Such an operation on a particularly hilly, dense site would turn out to be highly destructive of the plot’s natural qualities. The design provides access to the site via a path, designed on-location by walking (and mapping) the site with the client, an arborist, a rock climber, and the architects. All building components are dimensioned for ease of transport and handling without heavy machinery.
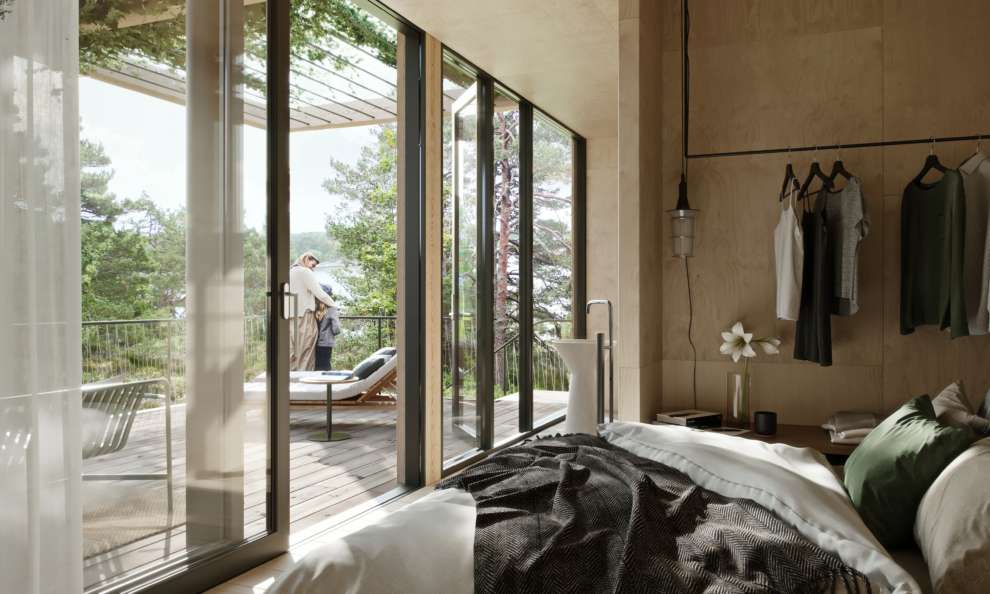
The greater strategy is that the cabins should also be able to be implemented anywhere in the world, affordable, sustainable, social, and not least adapted to vulnerable natural surroundings. With this, we want to define a new form of luxury: where the closeness to nature and the unity between us is brought back.
