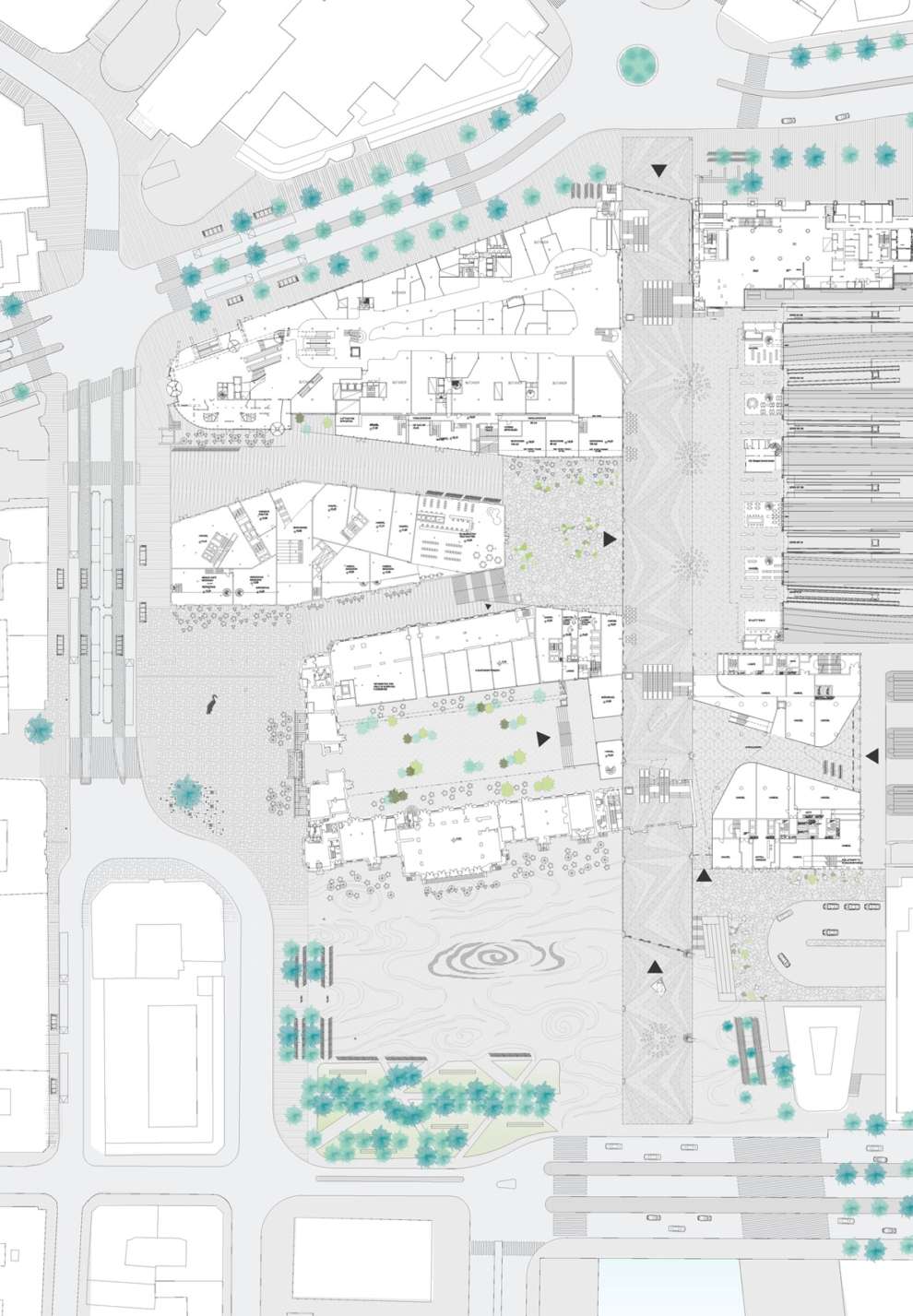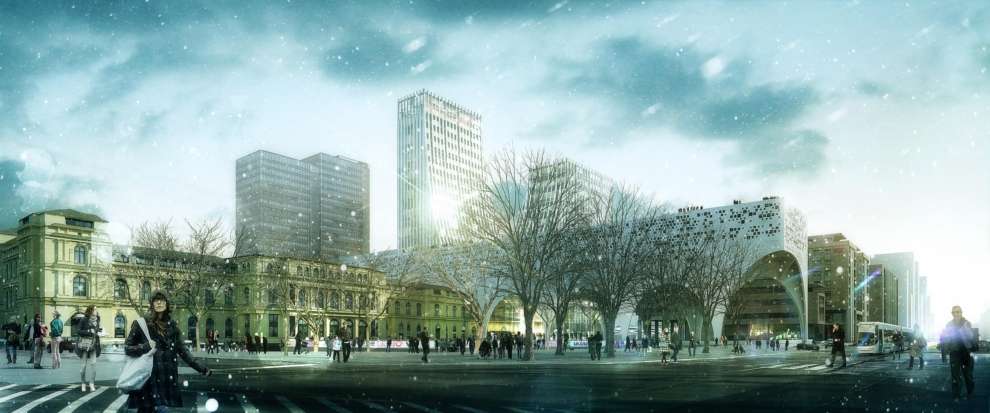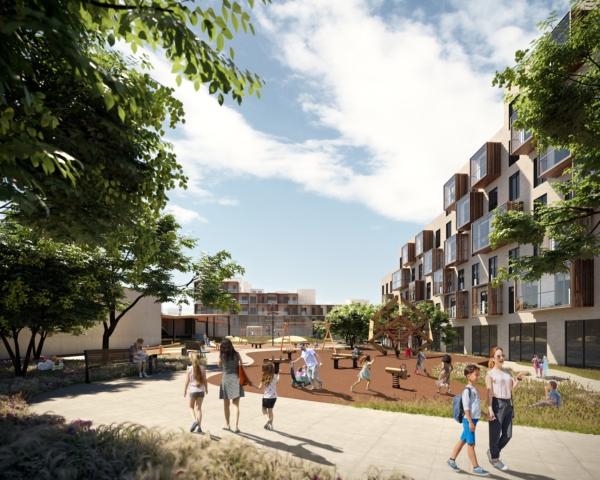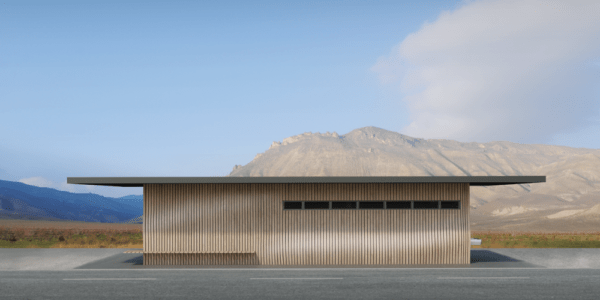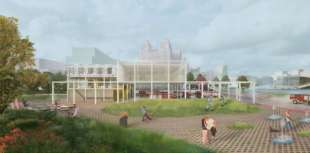 Østbanestasjon, 1882
Østbanestasjon, 1882
The Oslo Central Station (Oslo S) handles 50 million passengers annually. After decades of solution-based planning, reflecting a lack of cohesion and ability to evolve with the city, a competition (2008) was held to re-imagine its future. Our winning proposal rotated the entire station from its former east-west orientation, to a North-South axis – a clean-cut from the city center to the urban development of the waterfront. The new station axis neutralizes the old, stigmatized division and reflects the real shift of public flows as the city expands eastward.
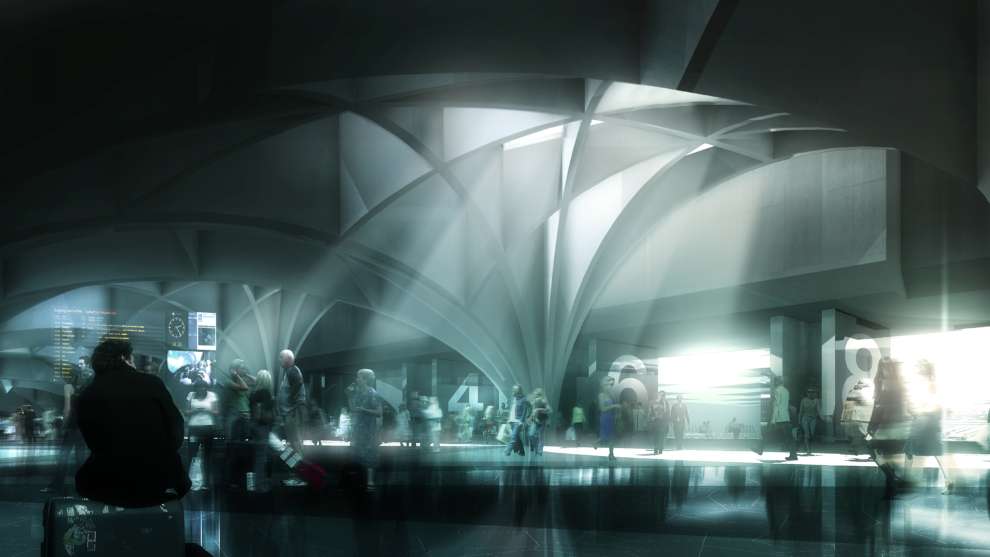
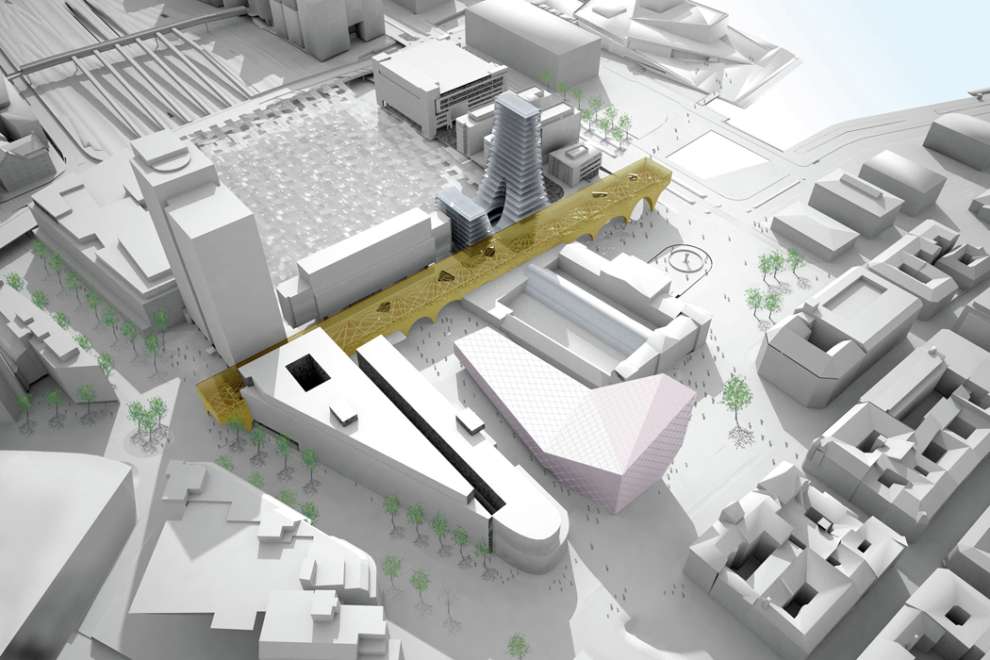
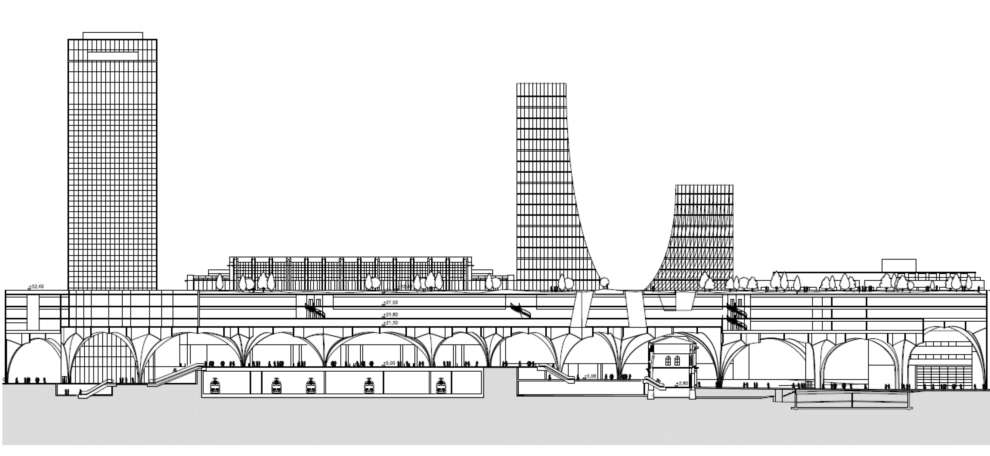
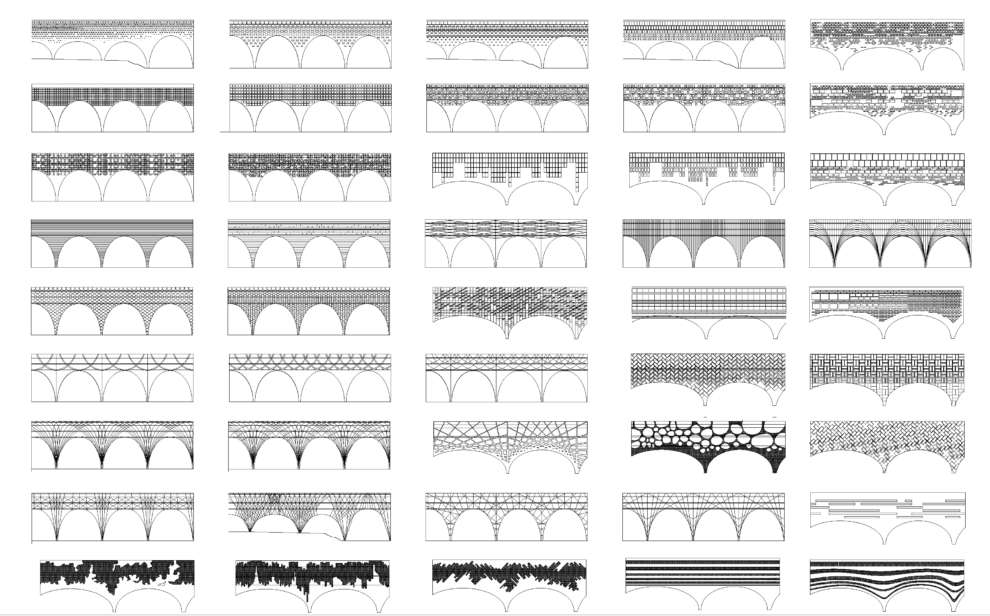
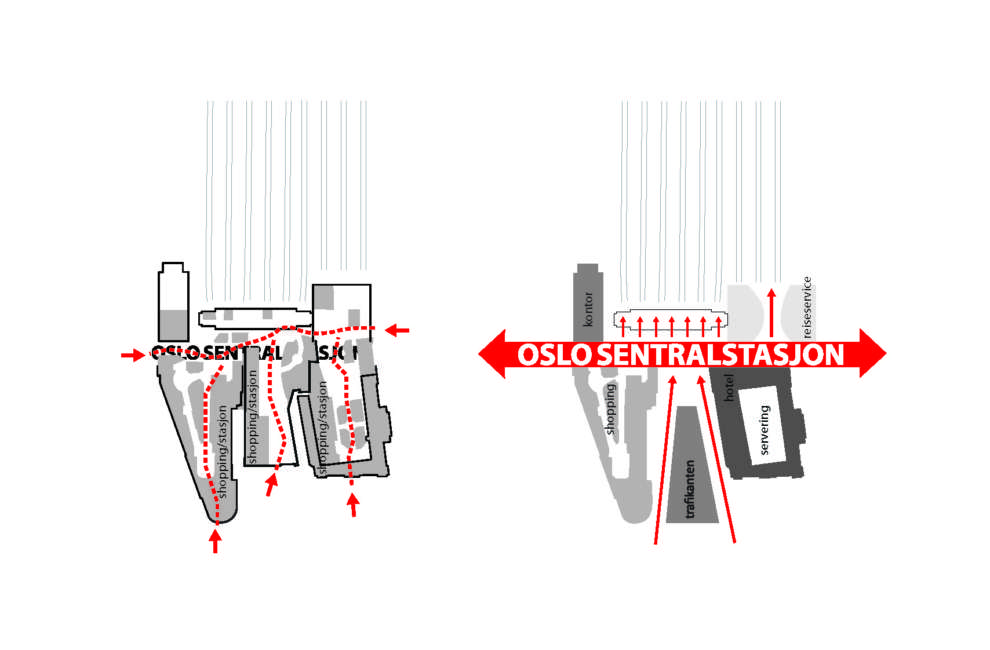
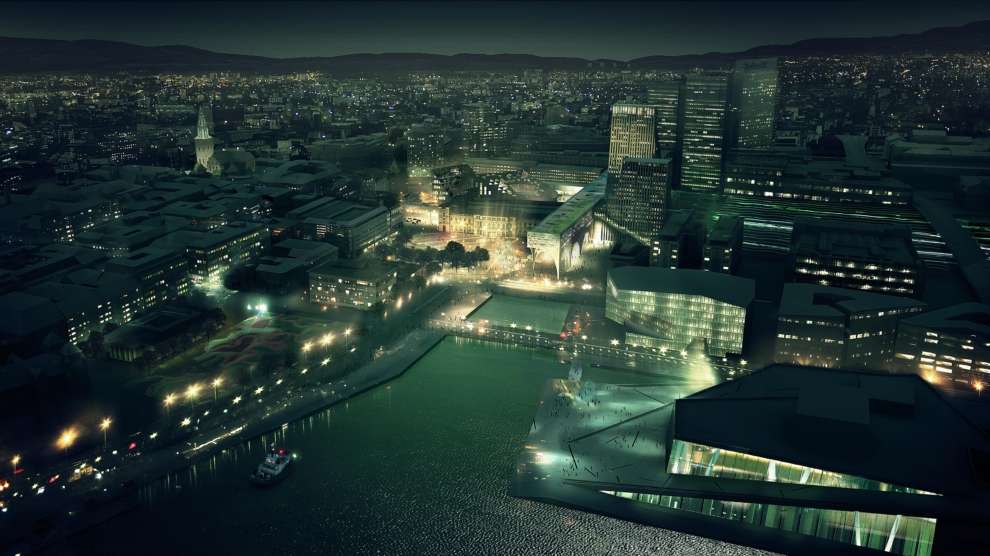
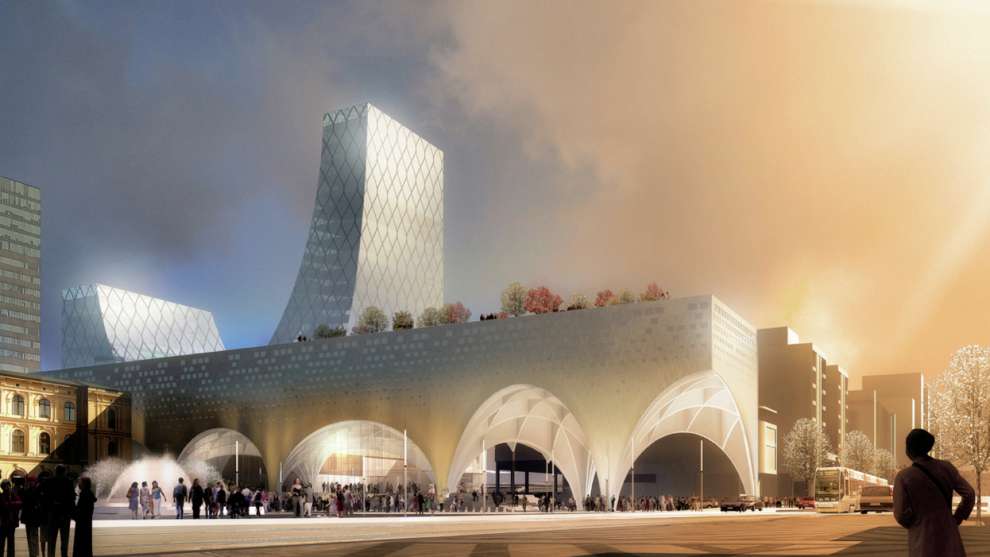
The station boulevard, Stasjonsalleen, which organizes all station functions along an open passage, liberates the station from its current, untenable, and largely indistinguishable, commercial sprawl.
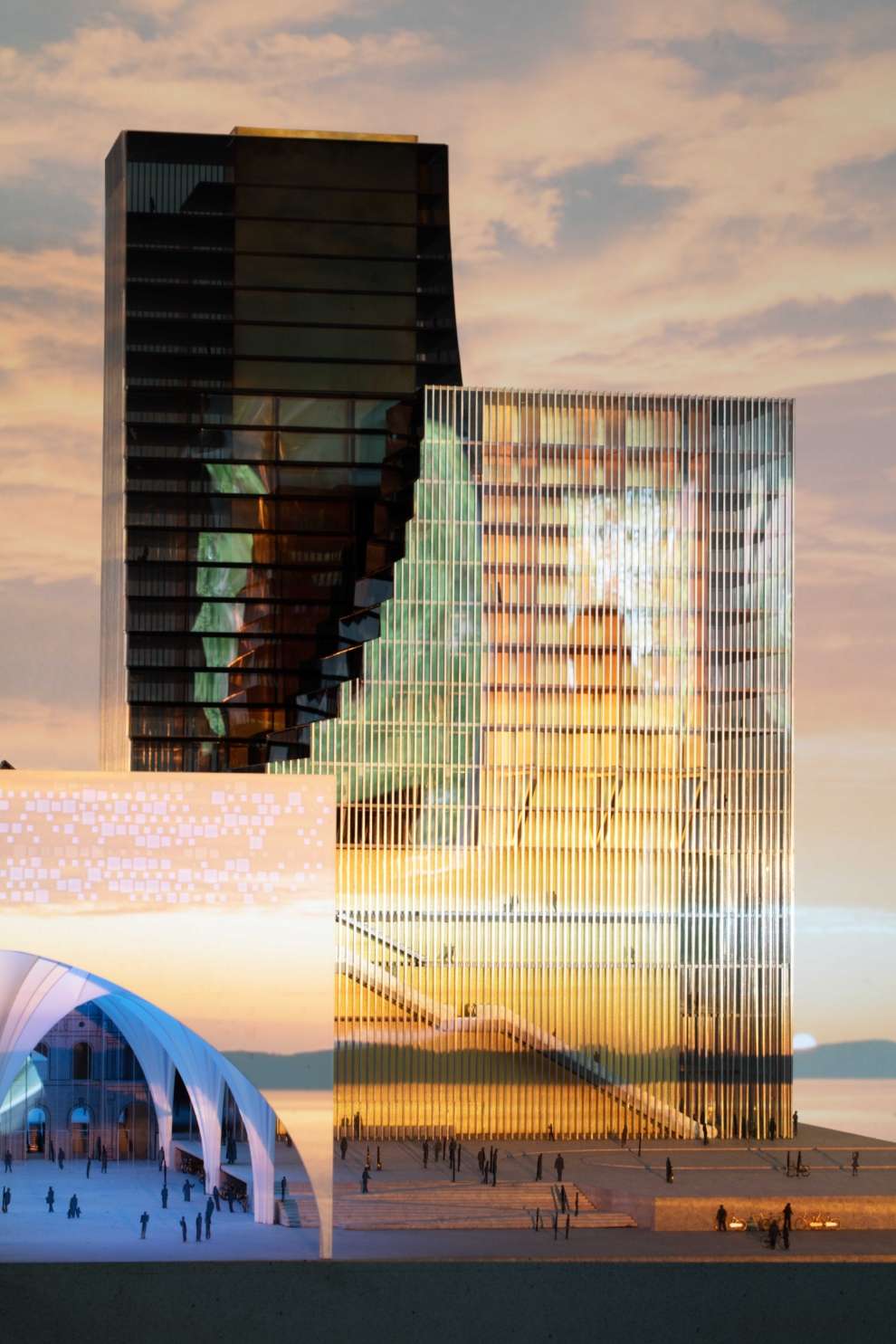
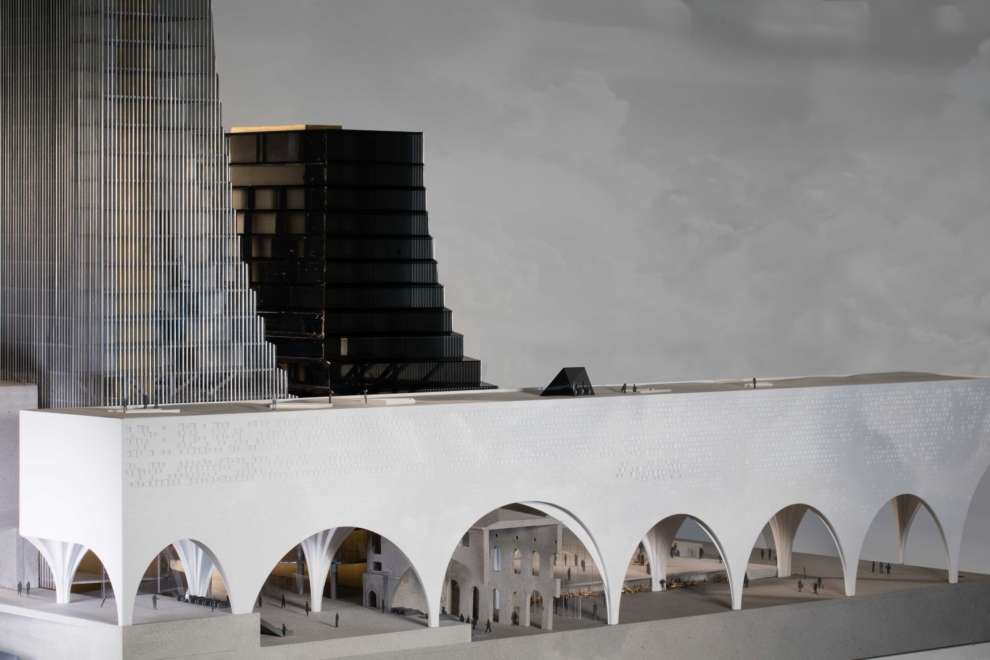
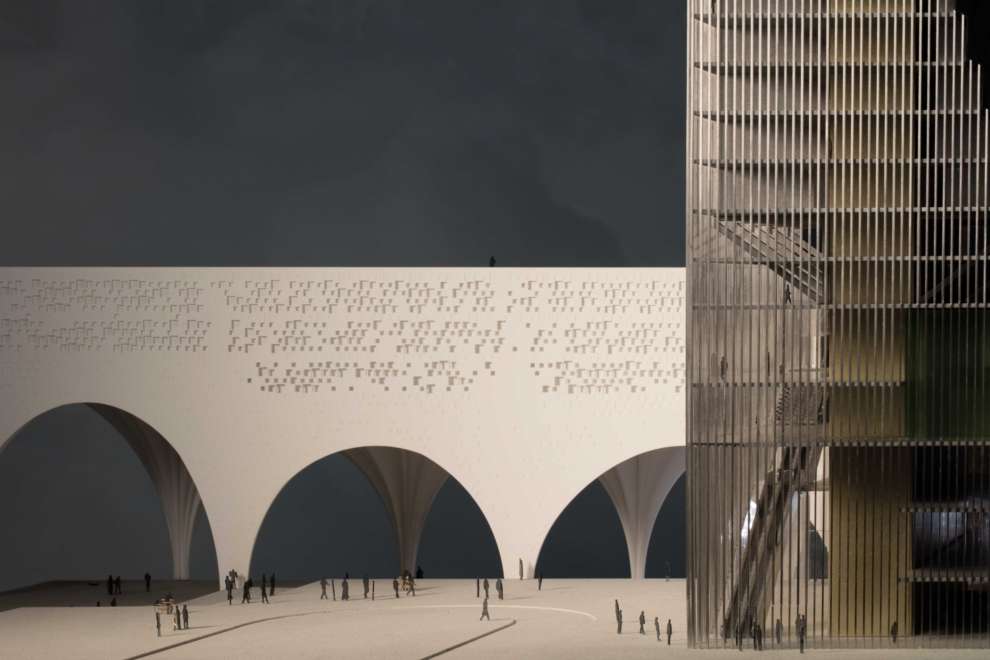
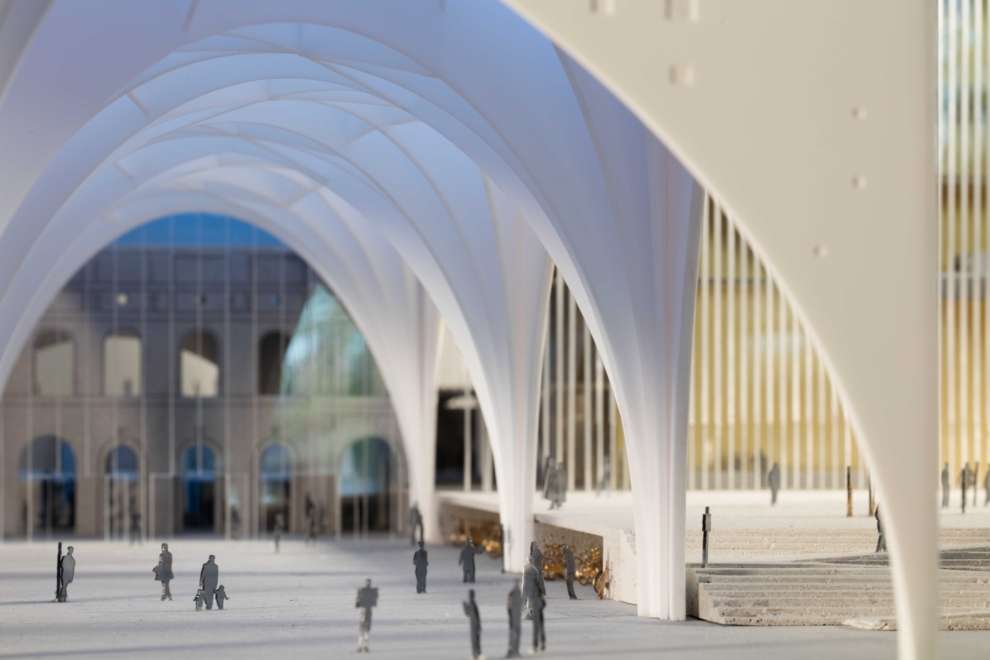
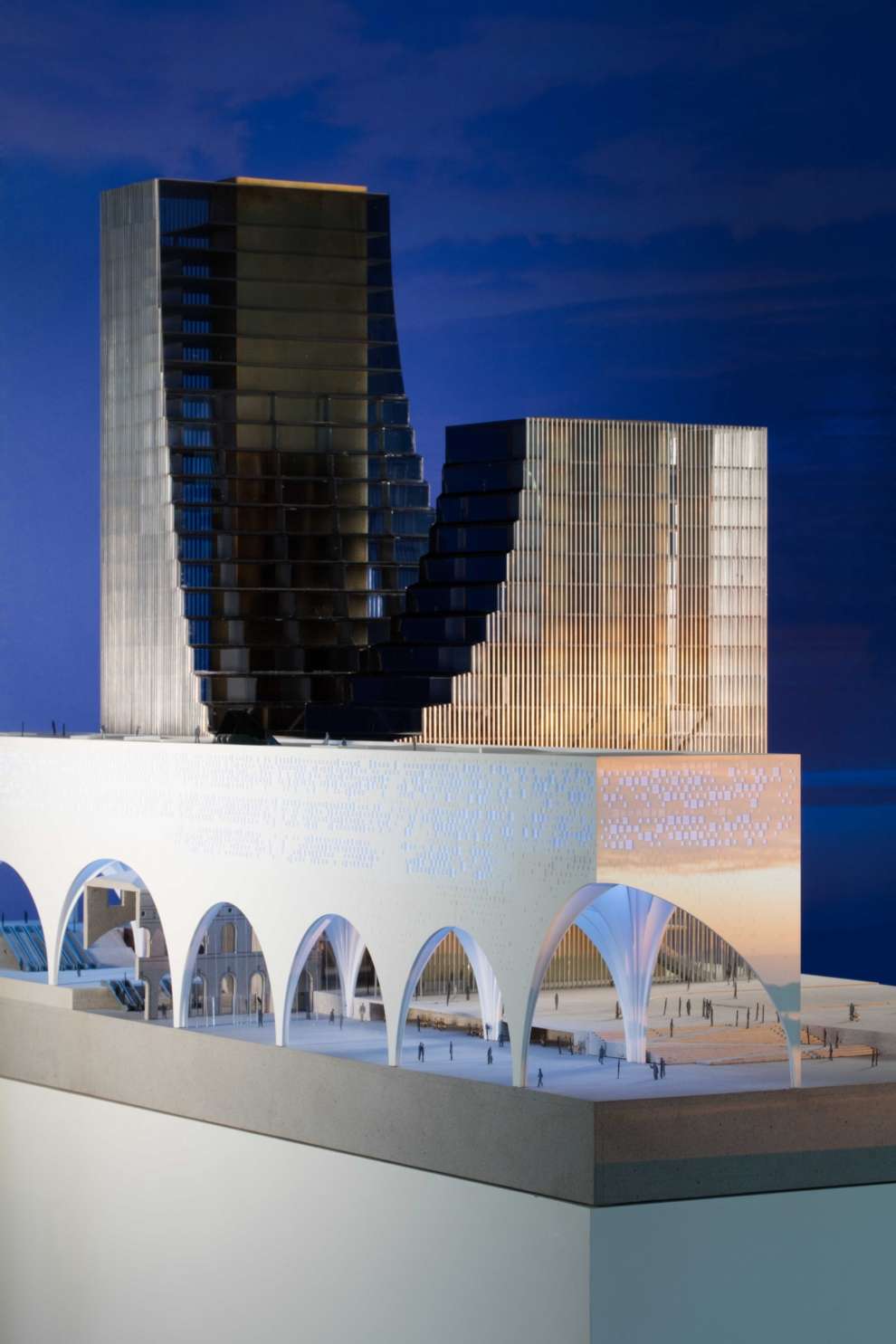
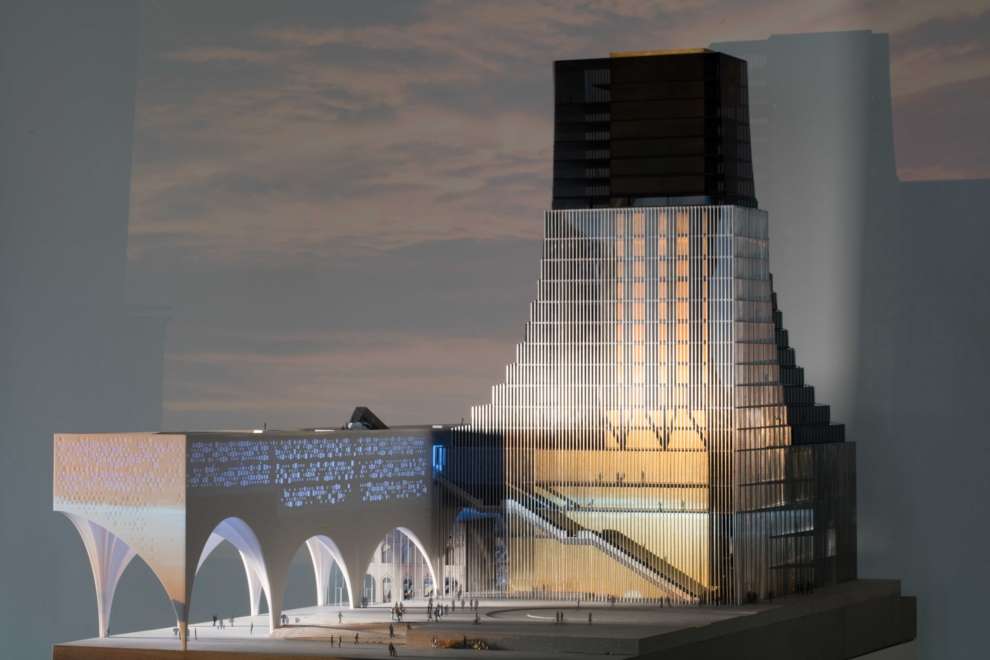
Our ambition is to make the station a celebration of travel itself, prioritizing logistical clarity, and efficiency rather than a shopping mall in disguise. The traditional, symmetric, steel arches of European train stations are here reinterpreted in a contemporary architectural language. The 1000 foot roof park provides a unique civic space and spectacular view of the city and fjord.


