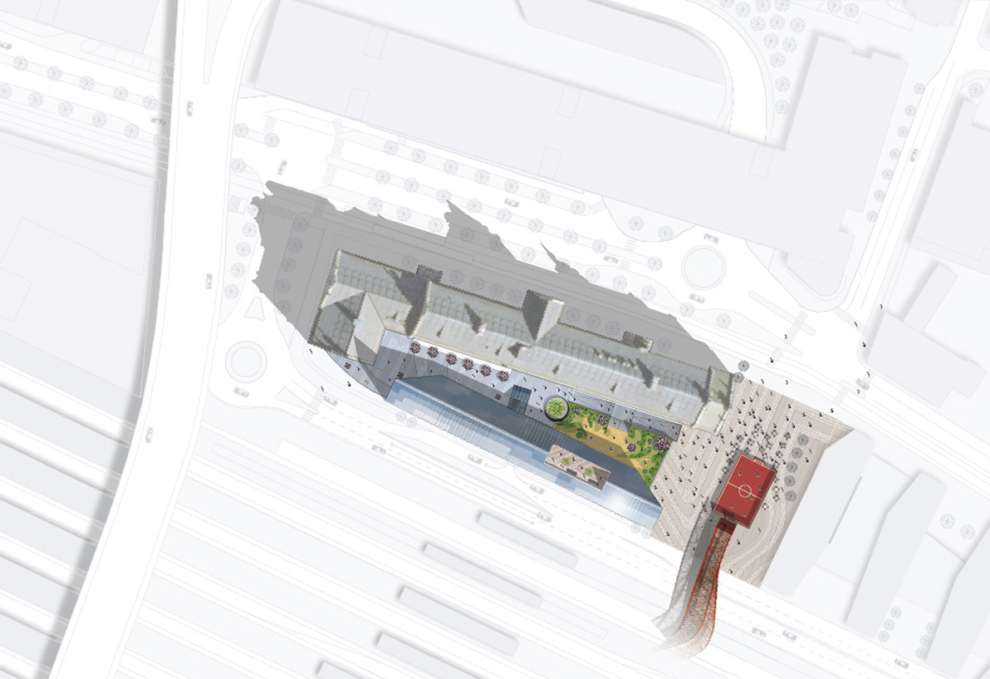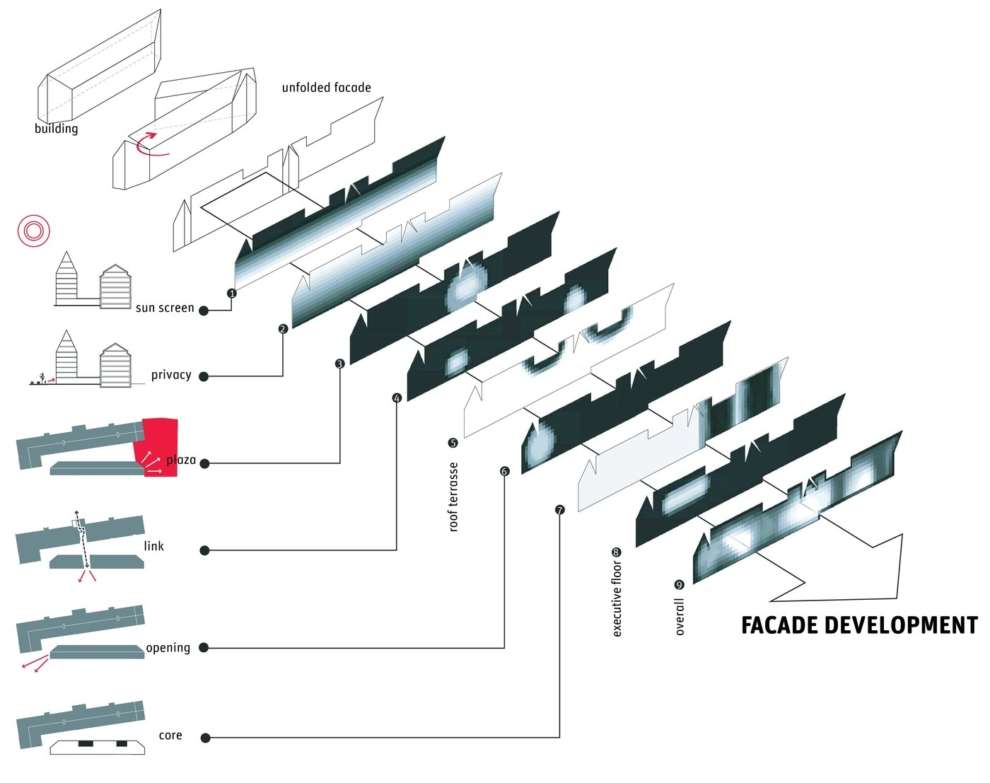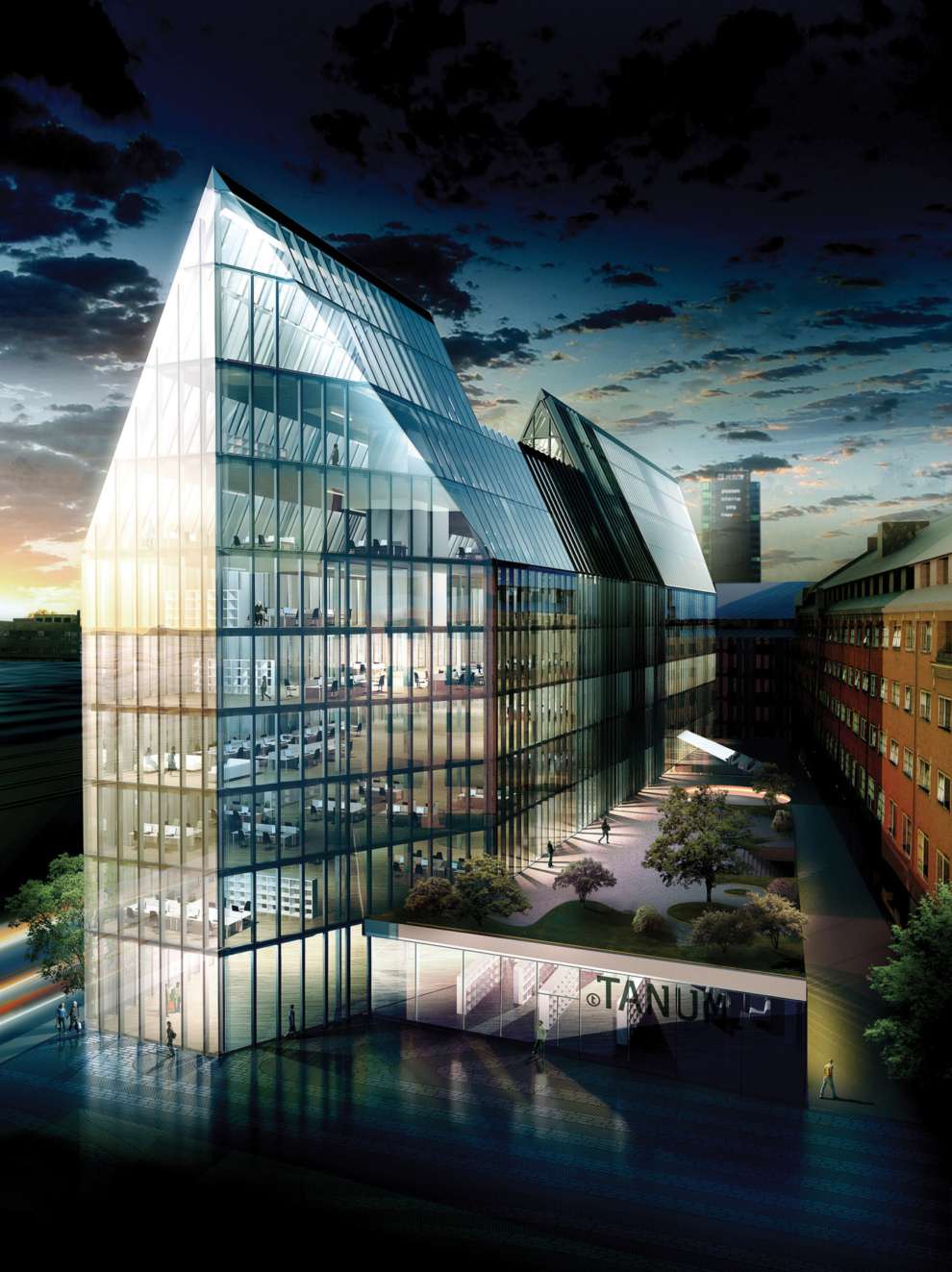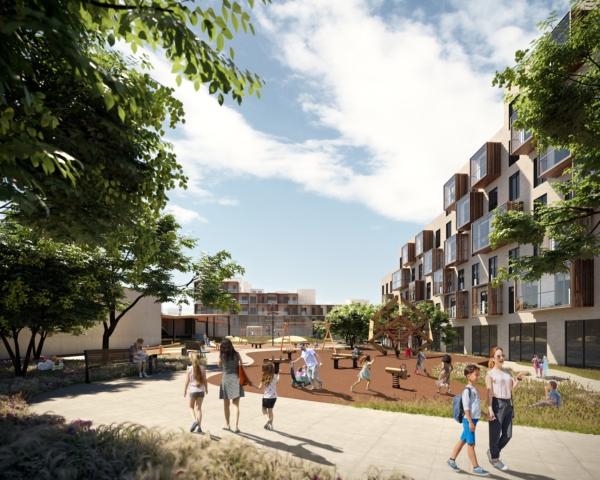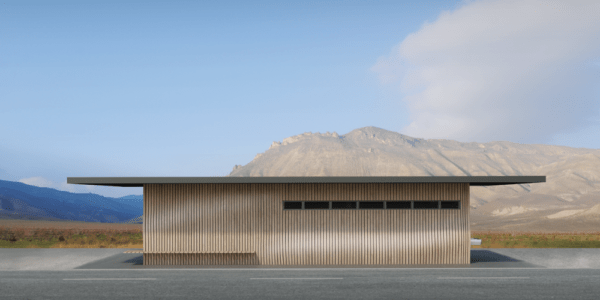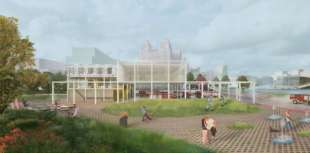
The relationship with the existing customs building was conceived with two ambitions: to create a balance between the new and old, and to avoid overshadowing the historical building. The solution was a slim volume, guided by the most efficient net to gross ratio, and which all the offices have direct access to a naturally ventilated facade. The slim proportions allow for a bonus public courtyard between the buildings, whereas this extra area is pushed upward, and shaved into a gabled roof allowing sunlight into the yard. The extra height further guarantees spectacular views of the city and Oslo fjord.
